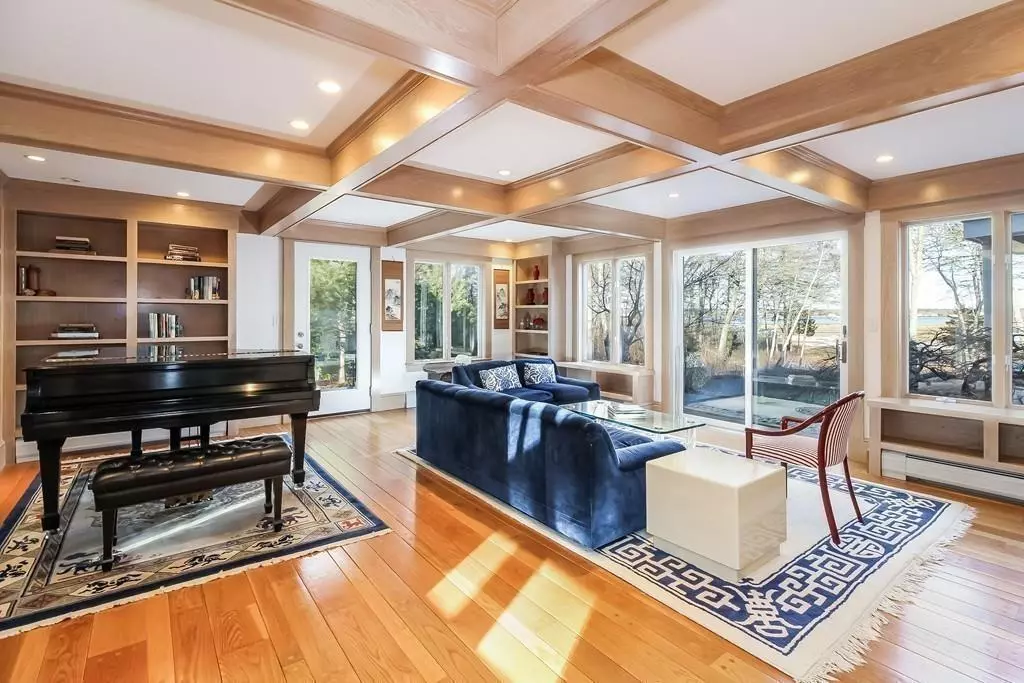$1,200,000
$1,295,000
7.3%For more information regarding the value of a property, please contact us for a free consultation.
167 Converse Rd Marion, MA 02738
3 Beds
3 Baths
3,999 SqFt
Key Details
Sold Price $1,200,000
Property Type Single Family Home
Sub Type Single Family Residence
Listing Status Sold
Purchase Type For Sale
Square Footage 3,999 sqft
Price per Sqft $300
MLS Listing ID 72455623
Sold Date 02/18/20
Style Contemporary
Bedrooms 3
Full Baths 3
Year Built 1987
Annual Tax Amount $16,169
Tax Year 2018
Lot Size 8.000 Acres
Acres 8.0
Property Description
Enjoy scenic water views with sailboats cruising in and out of Sippican Harbor, osprey diving for fish and other native birds cultivating the richness of the shoreline. This eight-acre oasis is only 1 mile from the heart of Marion village and Silvershell beach, yet offers the privacy of a woodland retreat. Built to capture views from every room, the waterfront side contains 50% glass to welcome in the coastal beauty. Renovated and expanded in 2000, the home is spacious and offers a versatile floor plan with the potential for first floor master and/or guest room. Open and bright with vaulted ceilings, a soaring wood-burning fireplace and multiple sliders that access the waterside deck, this well constructed home is ready for the next owner to make it their own. It is worth a visit to understand all that the property has to offer!
Location
State MA
County Plymouth
Zoning RES
Direction From Rte 6 turn onto Converse Road, go 1 mile to driveway the left.
Rooms
Family Room Closet/Cabinets - Custom Built, Flooring - Hardwood, Window(s) - Picture, Exterior Access, Slider
Basement Crawl Space, Interior Entry, Concrete
Primary Bedroom Level Second
Dining Room Flooring - Hardwood, Window(s) - Picture, Open Floorplan
Kitchen Flooring - Hardwood, Open Floorplan
Interior
Interior Features Closet, Slider, Bonus Room, Den, Sun Room
Heating Baseboard, Oil
Cooling Central Air, Ductless
Flooring Wood, Tile, Carpet, Flooring - Wall to Wall Carpet, Flooring - Hardwood, Flooring - Stone/Ceramic Tile
Fireplaces Number 1
Fireplaces Type Living Room
Appliance Range, Dishwasher, Refrigerator, Washer, Dryer, Range Hood, Oil Water Heater, Utility Connections for Electric Range, Utility Connections for Electric Dryer
Laundry Exterior Access, First Floor
Exterior
Exterior Feature Sprinkler System, Garden, Outdoor Shower, Stone Wall
Garage Spaces 2.0
Community Features Golf, Conservation Area, Highway Access, House of Worship, Marina, Private School, Public School
Utilities Available for Electric Range, for Electric Dryer, Generator Connection
Waterfront Description Waterfront, Beach Front, Ocean, Harbor, Frontage, Marsh, Private, Harbor, 1/10 to 3/10 To Beach, Beach Ownership(Private,Public)
View Y/N Yes
View Scenic View(s)
Roof Type Shingle
Total Parking Spaces 6
Garage Yes
Building
Lot Description Wooded, Easements, Gentle Sloping
Foundation Concrete Perimeter
Sewer Public Sewer
Water Public, Private
Architectural Style Contemporary
Schools
Elementary Schools Sippican
Middle Schools Orrjhs
High Schools Orr
Others
Acceptable Financing Contract
Listing Terms Contract
Read Less
Want to know what your home might be worth? Contact us for a FREE valuation!

Our team is ready to help you sell your home for the highest possible price ASAP
Bought with Anne Bramhall • Robert Paul Properties, Inc.





