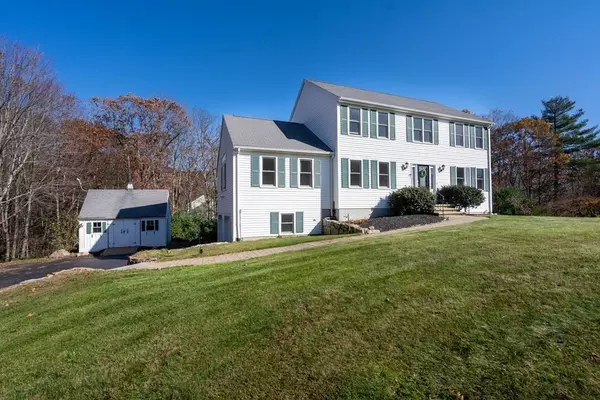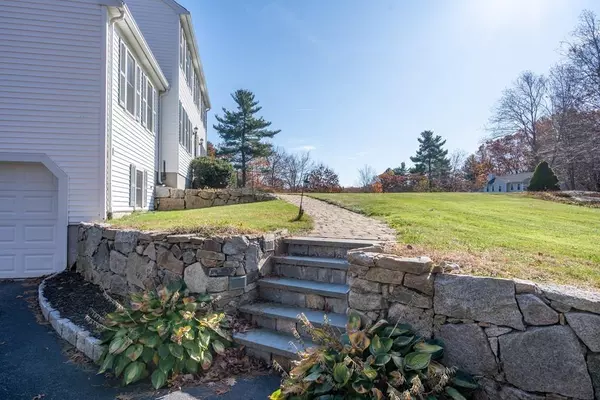$464,000
$465,000
0.2%For more information regarding the value of a property, please contact us for a free consultation.
12 Wood Dr Mendon, MA 01756
4 Beds
3 Baths
2,256 SqFt
Key Details
Sold Price $464,000
Property Type Single Family Home
Sub Type Single Family Residence
Listing Status Sold
Purchase Type For Sale
Square Footage 2,256 sqft
Price per Sqft $205
MLS Listing ID 72603590
Sold Date 02/18/20
Style Colonial
Bedrooms 4
Full Baths 3
Year Built 1997
Annual Tax Amount $6,796
Tax Year 2019
Lot Size 2.340 Acres
Acres 2.34
Property Description
Privacy abounds in this 4 Bedroom colonial located in the desirable Mendon neighborhood, Wood Estates. Built in 1997 and renovated since, this home sits on 2.3 acres and consists of 2256 SqFt with a two tier mahogany deck & brand new side deck overlooking the large yard. The 1st floor features a spacious two story foyer with a formal dining room to the left & office or optional 1st floor bedroom to the right PLUS full bath/laundry located in the side hall. The extra large kitchen boasts an abundance of cabinetry with granite counters & eating area with built-in hutch & sliding door access to the rear deck. The sun filled vaulted family room adds additional space for relaxation with it's wood burning fireplace and carpeted floor. The second story consists of three bedrooms and 2 full bathrooms, including a master suite with a private bath & walk-in closet. Plenty of room in the unfinished basement for future living area expansion! Open House Sat and Sun 12pm-2pm
Location
State MA
County Worcester
Zoning RES
Direction Rt 16 to Millville Rd to Wood Dr.
Rooms
Basement Full, Walk-Out Access, Garage Access
Primary Bedroom Level Second
Dining Room Flooring - Wood
Kitchen Flooring - Hardwood, Dining Area, Countertops - Stone/Granite/Solid, Kitchen Island, Cabinets - Upgraded, Deck - Exterior, Exterior Access, Open Floorplan, Slider, Stainless Steel Appliances
Interior
Heating Baseboard, Oil
Cooling Window Unit(s)
Flooring Carpet, Hardwood
Fireplaces Number 1
Fireplaces Type Living Room
Appliance Range, Dishwasher, Microwave, Refrigerator, Washer, Dryer, Water Treatment, Utility Connections for Electric Range, Utility Connections for Electric Dryer
Laundry First Floor, Washer Hookup
Exterior
Exterior Feature Storage
Garage Spaces 2.0
Fence Invisible
Community Features Public Transportation, Shopping, Park, Walk/Jog Trails, Stable(s), Golf, Medical Facility, Laundromat, Conservation Area, House of Worship, Private School, Public School, Sidewalks
Utilities Available for Electric Range, for Electric Dryer, Washer Hookup
Roof Type Shingle
Total Parking Spaces 4
Garage Yes
Building
Lot Description Corner Lot, Wooded
Foundation Concrete Perimeter
Sewer Private Sewer
Water Private
Architectural Style Colonial
Read Less
Want to know what your home might be worth? Contact us for a FREE valuation!

Our team is ready to help you sell your home for the highest possible price ASAP
Bought with Michael Colombo • Real Living Suburban Lifestyle Real Estate





