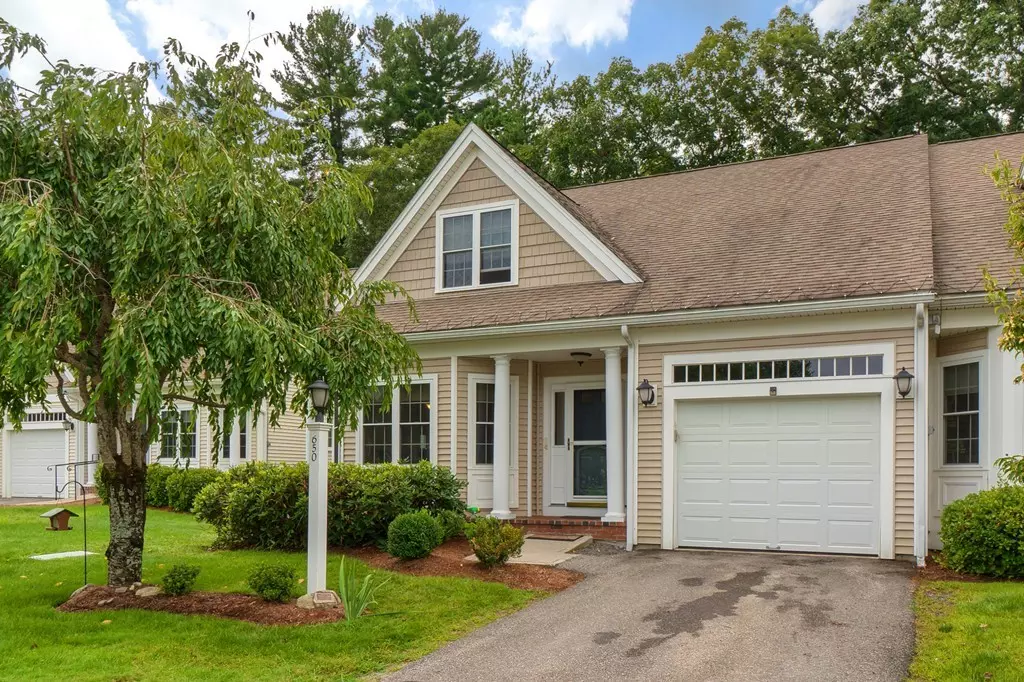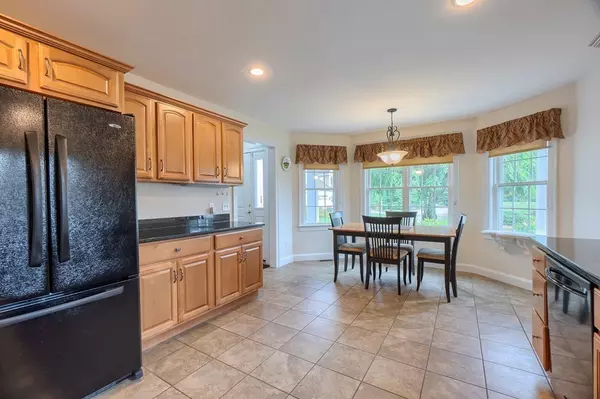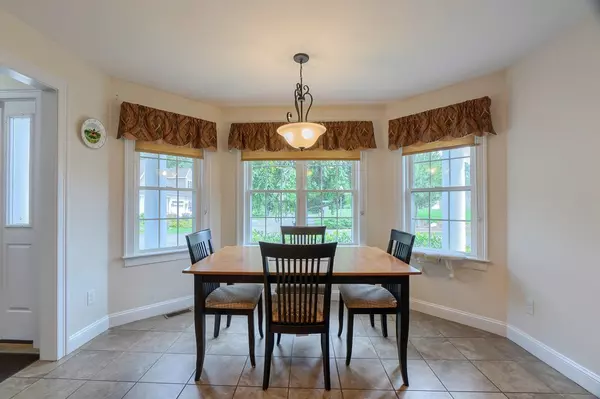$340,000
$350,000
2.9%For more information regarding the value of a property, please contact us for a free consultation.
650 Blue Heron Dr #650 Lancaster, MA 01523
2 Beds
2.5 Baths
1,877 SqFt
Key Details
Sold Price $340,000
Property Type Condo
Sub Type Condominium
Listing Status Sold
Purchase Type For Sale
Square Footage 1,877 sqft
Price per Sqft $181
MLS Listing ID 72559855
Sold Date 02/03/20
Bedrooms 2
Full Baths 2
Half Baths 1
HOA Fees $371/mo
HOA Y/N true
Year Built 2009
Annual Tax Amount $6,593
Tax Year 2019
Lot Size 9,583 Sqft
Acres 0.22
Property Description
+++Desirable END UNIT with FIRST FLOOR MASTER BEDROOM attached garage, and full basement, available at Blue Heron Pond in Lancaster!! This lovely 55+ community is nestled into the woods, yet conveniently located to local area amenities & nearby highways! Large tiled eat-in kitchen, loads of maple cabinets, granite countertops & recessed lighting! Living room features hardwood floors, gas fireplace & sliders to your private deck with Sunsetter retractable awning, overlooking the woods! Perfect for relaxing & entertaining! Plenty of room in your first floor master bedroom with cathedral ceilings, walk in closet & Master Bathroom featuring double vanity sinks, Jacuzzi tub & shower! First floor laundry & half bath. Upstairs leads to loft area, guest bedroom, private office, full bath and large walk-in storage room! The huge basement has a lighted workshop area (workbench included) and more storage space! All this, and a generator too!!
Location
State MA
County Worcester
Zoning Res
Direction Rt 110 to Blue Heron Drive.
Rooms
Primary Bedroom Level First
Dining Room Flooring - Stone/Ceramic Tile, Window(s) - Bay/Bow/Box
Kitchen Flooring - Stone/Ceramic Tile, Countertops - Stone/Granite/Solid, Recessed Lighting
Interior
Interior Features Ceiling Fan(s), Lighting - Overhead, Walk-in Storage, Office
Heating Forced Air, Natural Gas
Cooling Central Air
Flooring Flooring - Wall to Wall Carpet
Fireplaces Number 1
Fireplaces Type Living Room
Appliance Range, Dishwasher, Microwave, Refrigerator, Washer, Dryer
Laundry First Floor
Exterior
Garage Spaces 1.0
Community Features Adult Community
Total Parking Spaces 2
Garage Yes
Building
Story 2
Sewer Private Sewer
Water Public
Others
Pets Allowed Breed Restrictions
Read Less
Want to know what your home might be worth? Contact us for a FREE valuation!

Our team is ready to help you sell your home for the highest possible price ASAP
Bought with Amy Mullen • RE/MAX Prof Associates





