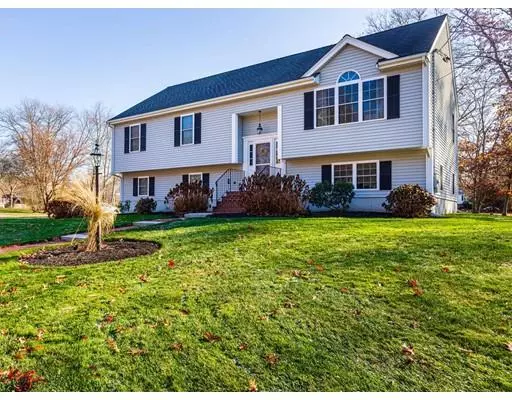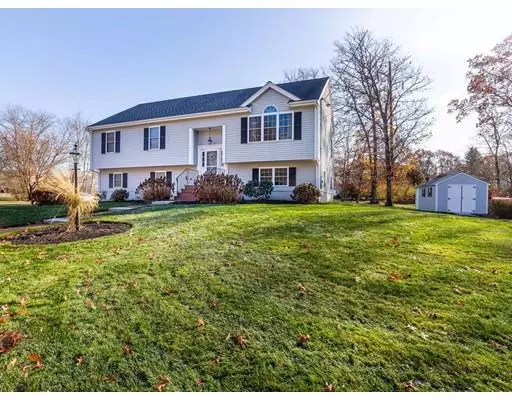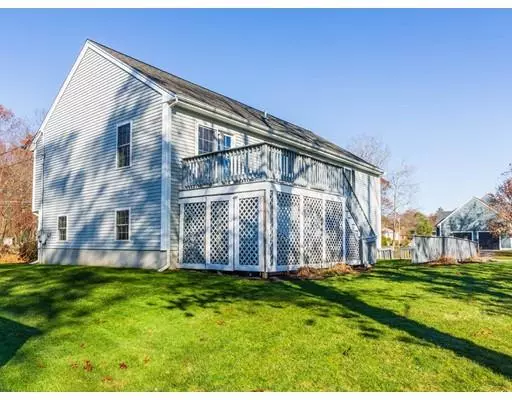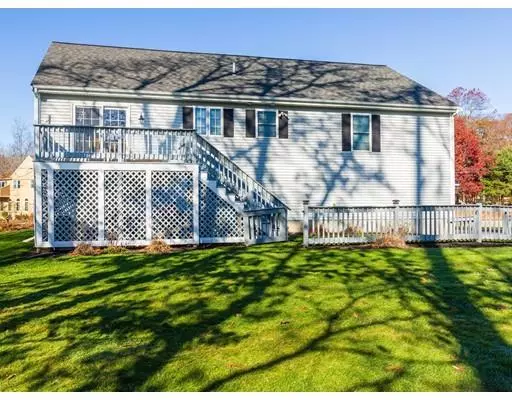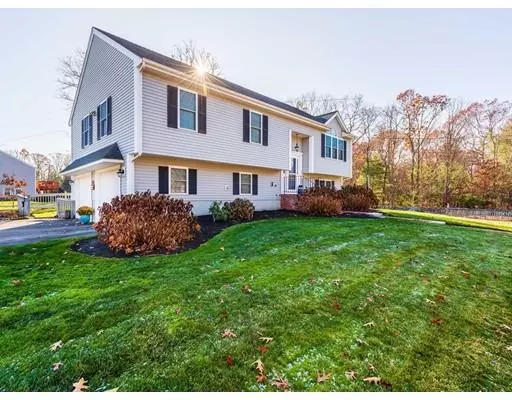$455,000
$450,000
1.1%For more information regarding the value of a property, please contact us for a free consultation.
60 Santee Rd Brockton, MA 02301
3 Beds
2.5 Baths
2,114 SqFt
Key Details
Sold Price $455,000
Property Type Single Family Home
Sub Type Single Family Residence
Listing Status Sold
Purchase Type For Sale
Square Footage 2,114 sqft
Price per Sqft $215
MLS Listing ID 72592877
Sold Date 02/05/20
Style Raised Ranch
Bedrooms 3
Full Baths 2
Half Baths 1
HOA Y/N false
Year Built 2005
Annual Tax Amount $5,866
Tax Year 2019
Lot Size 0.460 Acres
Acres 0.46
Property Description
Welcome home…this pristine property located on the Easton line is sure to impress! Warm and inviting, the sunlit Kitchen, Dining and Living areas flow together seamlessly, providing a perfect space for quiet nights or gracious entertaining. Three spacious Bedrooms include an en suite Master and second full Bath. Lower level features expansive Family Room, half Bath, Laundry and two car attached Garage. Plenty of off street parking. New state of the art expansion hydro air system! 10 X 20 Reeds Ferry Shed. Huge established garden area too!! Live your dream in this beautiful, impeccably maintained one owner property surrounded by privacy in this prized location!!! Conveniently located with easy access to Routes 24, 138, 106 and 123. Back on the market due to the Buyers inability to obtain financing creating another opportunity for you to make this spectacular property yours!!! Stop by and take a peek Sunday between 12 - 1 or call to schedule a private viewing!
Location
State MA
County Plymouth
Zoning R1B
Direction Deep West Side...Easton Line
Rooms
Family Room Flooring - Wall to Wall Carpet
Basement Full, Partially Finished, Interior Entry, Garage Access
Primary Bedroom Level First
Kitchen Dining Area, Countertops - Stone/Granite/Solid, Kitchen Island, Deck - Exterior, Open Floorplan, Recessed Lighting, Slider
Interior
Heating Forced Air, Oil
Cooling Central Air
Flooring Tile, Carpet
Appliance Range, Dishwasher, Microwave, Refrigerator, Washer, Plumbed For Ice Maker
Laundry In Basement
Exterior
Exterior Feature Storage, Professional Landscaping, Decorative Lighting, Garden
Garage Spaces 2.0
Community Features Public Transportation, Shopping, Walk/Jog Trails, Golf, Medical Facility, Laundromat, Conservation Area, Highway Access, T-Station
Utilities Available Icemaker Connection
Total Parking Spaces 5
Garage Yes
Building
Lot Description Corner Lot, Wooded, Level
Foundation Concrete Perimeter
Sewer Public Sewer
Water Public
Architectural Style Raised Ranch
Others
Senior Community false
Read Less
Want to know what your home might be worth? Contact us for a FREE valuation!

Our team is ready to help you sell your home for the highest possible price ASAP
Bought with Jovonie Houston • Compass

