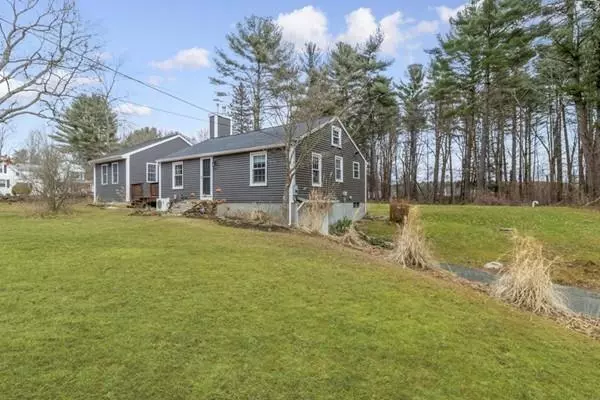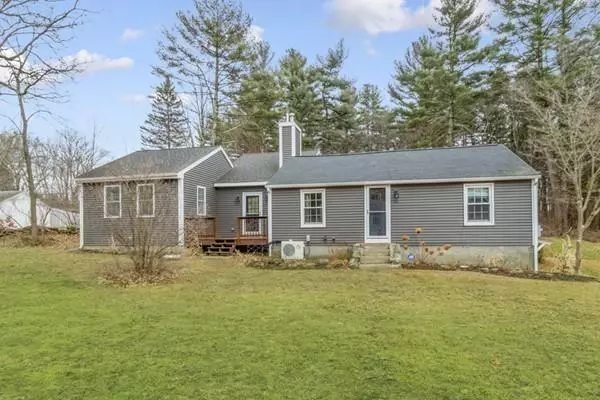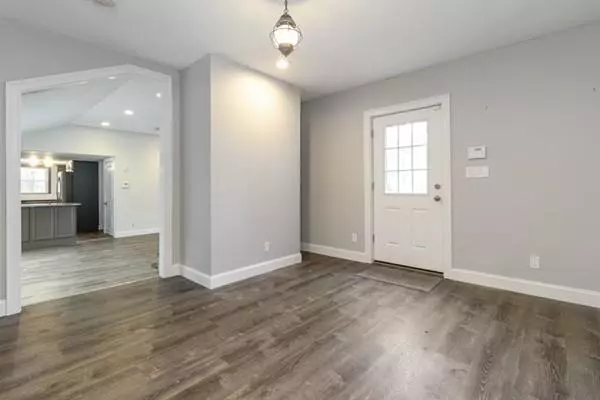$351,000
$357,900
1.9%For more information regarding the value of a property, please contact us for a free consultation.
50 Plain Street Upton, MA 01568
2 Beds
2 Baths
1,651 SqFt
Key Details
Sold Price $351,000
Property Type Single Family Home
Sub Type Single Family Residence
Listing Status Sold
Purchase Type For Sale
Square Footage 1,651 sqft
Price per Sqft $212
MLS Listing ID 72602760
Sold Date 02/06/20
Style Ranch
Bedrooms 2
Full Baths 2
Year Built 1965
Annual Tax Amount $4,881
Tax Year 2019
Lot Size 0.790 Acres
Acres 0.79
Property Description
Looking for something cute, affordable and move-in ready...this is the home for you. Close to 495, completely remodeled, great backyard for entertaining family and friends, new vinyl siding, new master bath, master bedroom with vaulted ceiling, kitchen with granite counters, new subway tile backsplash, stainless steel appliances, over-sized dining room, pellet stove, recessed lighting, new hot water tank, door, windows, sliders, front doors, mini split air conditioning unit, security system and so much more! Ready for you to move in and call this home.
Location
State MA
County Worcester
Direction Main Street to Plain Street
Rooms
Basement Full, Garage Access, Concrete, Unfinished
Primary Bedroom Level First
Dining Room Wood / Coal / Pellet Stove, Ceiling Fan(s), Vaulted Ceiling(s), Deck - Exterior, Recessed Lighting, Remodeled
Kitchen Countertops - Stone/Granite/Solid, Remodeled, Stainless Steel Appliances
Interior
Interior Features Recessed Lighting, Den
Heating Forced Air, Oil
Cooling Ductless
Flooring Tile
Appliance Range, Dishwasher, Microwave, Refrigerator, Electric Water Heater, Utility Connections for Electric Range
Laundry In Basement
Exterior
Exterior Feature Rain Gutters, Storage
Garage Spaces 1.0
Community Features Highway Access, Public School
Utilities Available for Electric Range
Roof Type Shingle
Total Parking Spaces 5
Garage Yes
Building
Lot Description Wooded, Easements
Foundation Concrete Perimeter
Sewer Private Sewer
Water Public
Architectural Style Ranch
Read Less
Want to know what your home might be worth? Contact us for a FREE valuation!

Our team is ready to help you sell your home for the highest possible price ASAP
Bought with Kate Lunny • RE/MAX Executive Realty





