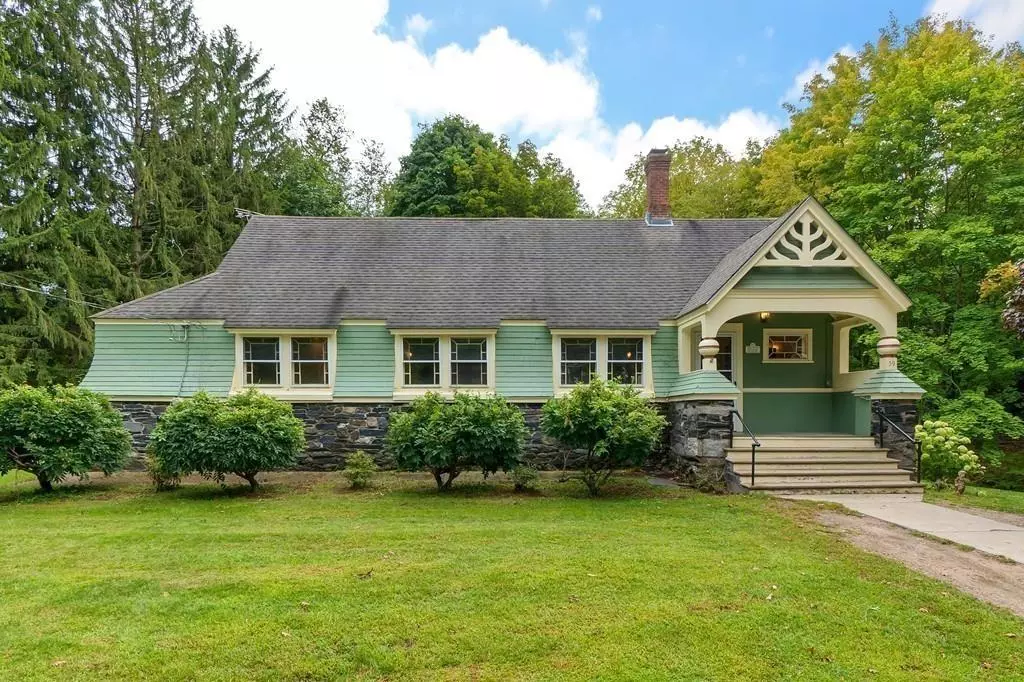$340,000
$350,000
2.9%For more information regarding the value of a property, please contact us for a free consultation.
59 Neck Rd Lancaster, MA 01523
2 Beds
1.5 Baths
1,694 SqFt
Key Details
Sold Price $340,000
Property Type Single Family Home
Sub Type Single Family Residence
Listing Status Sold
Purchase Type For Sale
Square Footage 1,694 sqft
Price per Sqft $200
MLS Listing ID 72568960
Sold Date 02/06/20
Style Colonial, Ranch
Bedrooms 2
Full Baths 1
Half Baths 1
HOA Y/N false
Year Built 1881
Annual Tax Amount $4,375
Tax Year 2019
Lot Size 0.780 Acres
Acres 0.78
Property Description
Back on the market due to buyers financing. The definition of the word "Unique" is being the only one of its kind, unlike anything else. Known as the Wilder Memorial Hall, this unique property was built in 1881 by Henry Wilder and served as the meeting place for the Current Topics Club for over 90 years. Dances, Plays, Bicentennial Celebrations, and community events were hosted in the Hall and in 2007 the property was converted into a residential home. Enjoy the grandeur of the main hall that includes 18 ft. cathedral-vaulted ceilings, original beadboard, hardwood floor, sconce lighting, and stained glass. The master bedroom has breathtaking cathedral ceilings, ample light, and beautiful views of the back yard. Original sconce lighting can be found in the kitchen and living room. There are so many possibilities with this property. Own a piece of Lancaster Ma.
Location
State MA
County Worcester
Zoning RA
Direction Use Google Maps
Rooms
Basement Full, Walk-Out Access, Concrete
Primary Bedroom Level Main
Dining Room Cathedral Ceiling(s), Ceiling Fan(s), Vaulted Ceiling(s), Flooring - Hardwood, Window(s) - Stained Glass, Lighting - Sconce
Kitchen Cathedral Ceiling(s), Vaulted Ceiling(s), Flooring - Hardwood, Countertops - Stone/Granite/Solid, Kitchen Island, Cabinets - Upgraded, Open Floorplan, Remodeled
Interior
Interior Features Loft
Heating Forced Air, Oil, Ductless
Cooling Wall Unit(s)
Flooring Tile, Hardwood, Flooring - Hardwood
Fireplaces Number 1
Fireplaces Type Dining Room, Living Room
Appliance Range, Dishwasher, Microwave, Refrigerator, Electric Water Heater, Tank Water Heater, Utility Connections for Electric Range, Utility Connections for Electric Dryer
Laundry Laundry Closet, In Basement, Washer Hookup
Exterior
Community Features Walk/Jog Trails, Conservation Area, Highway Access
Utilities Available for Electric Range, for Electric Dryer, Washer Hookup
Waterfront Description Stream
Roof Type Shingle
Total Parking Spaces 4
Garage No
Building
Lot Description Wooded, Level
Foundation Concrete Perimeter, Stone
Sewer Public Sewer
Water Public
Architectural Style Colonial, Ranch
Others
Senior Community false
Acceptable Financing Contract
Listing Terms Contract
Read Less
Want to know what your home might be worth? Contact us for a FREE valuation!

Our team is ready to help you sell your home for the highest possible price ASAP
Bought with Susan Seghir • Lamacchia Realty, Inc.





