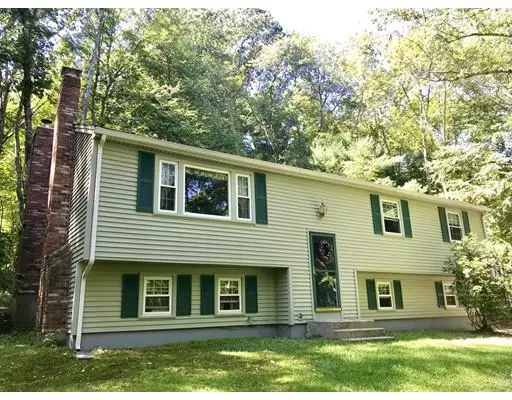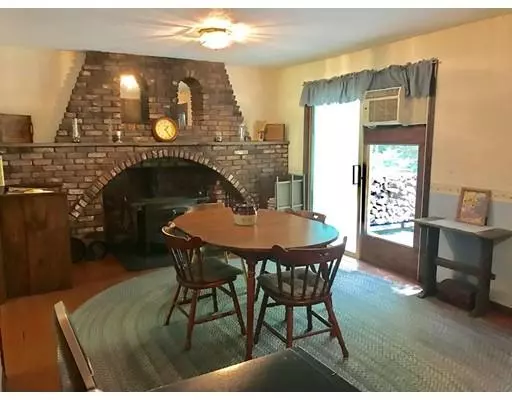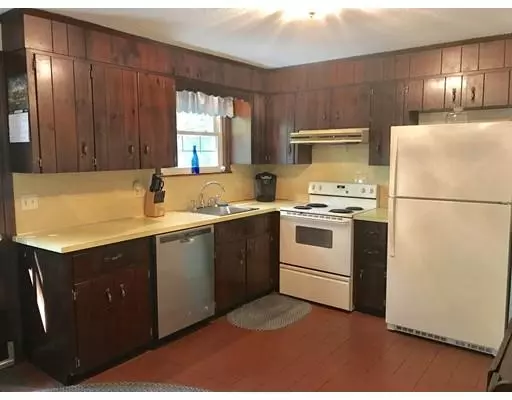$340,000
$350,000
2.9%For more information regarding the value of a property, please contact us for a free consultation.
67 Fiske Mill Rd Upton, MA 01568
3 Beds
1.5 Baths
1,248 SqFt
Key Details
Sold Price $340,000
Property Type Single Family Home
Sub Type Single Family Residence
Listing Status Sold
Purchase Type For Sale
Square Footage 1,248 sqft
Price per Sqft $272
MLS Listing ID 72565923
Sold Date 01/22/20
Style Raised Ranch
Bedrooms 3
Full Baths 1
Half Baths 1
Year Built 1975
Annual Tax Amount $6,252
Tax Year 2019
Lot Size 3.520 Acres
Acres 3.52
Property Description
Everything in this sturdy built home is custom from the brick hearth fireplace in the kitchen to the custom bar in the basement. Fresh paint, updated siding, windows, roof, dishwasher, well pump (3 years), wood stove (2.5 years), new MassSaves thermostats, driveway (2.5 years old), chimney liner (updated within 10 years), and new insulation make it low maintenance. The wide open concept kitchen can accommodate a large dinner party. Bring your ideas & make this your new home. Walkout basement has bathroom, fireplace, custom bar, and laundry. There is a 2 car garage and also a separate large storage shed for all your yard toys. Wooded lot for privacy and new railings on the oversize deck. 3.5 miles to Exit 21 @ 495 one exit south of the Masspike.
Location
State MA
County Worcester
Zoning 5
Direction East St to Fiske Mill Rd.
Rooms
Family Room Flooring - Wall to Wall Carpet
Basement Full, Partially Finished, Walk-Out Access
Primary Bedroom Level First
Kitchen Flooring - Stone/Ceramic Tile, Country Kitchen, Deck - Exterior, Exterior Access, Open Floorplan
Interior
Heating Electric
Cooling Window Unit(s)
Fireplaces Number 2
Fireplaces Type Family Room, Kitchen
Appliance Range, Dishwasher, Refrigerator, Washer, Dryer, Utility Connections for Electric Range
Laundry In Basement
Exterior
Exterior Feature Storage
Garage Spaces 2.0
Community Features Shopping, Park, Walk/Jog Trails, Stable(s), Bike Path, Public School
Utilities Available for Electric Range
Waterfront Description Beach Front, Lake/Pond, 1/2 to 1 Mile To Beach, Beach Ownership(Public)
Roof Type Shingle
Total Parking Spaces 4
Garage Yes
Building
Lot Description Wooded
Foundation Concrete Perimeter
Sewer Private Sewer
Water Private
Architectural Style Raised Ranch
Schools
Elementary Schools Memorial
Middle Schools Miscoe
High Schools Nipmuc Or Bvt
Others
Acceptable Financing Contract
Listing Terms Contract
Read Less
Want to know what your home might be worth? Contact us for a FREE valuation!

Our team is ready to help you sell your home for the highest possible price ASAP
Bought with Jessica Casasanta • ERA Key Realty Services





