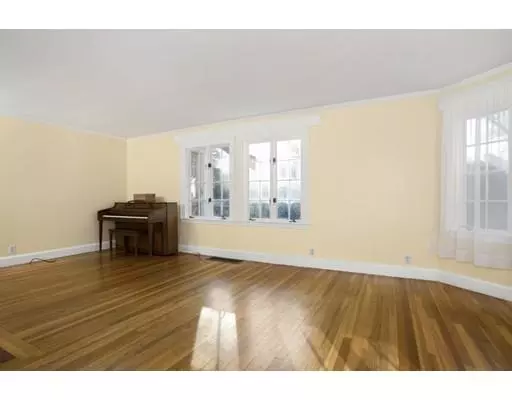$485,000
$499,900
3.0%For more information regarding the value of a property, please contact us for a free consultation.
32 Pleasant St Saugus, MA 01906
3 Beds
2 Baths
2,230 SqFt
Key Details
Sold Price $485,000
Property Type Single Family Home
Sub Type Single Family Residence
Listing Status Sold
Purchase Type For Sale
Square Footage 2,230 sqft
Price per Sqft $217
MLS Listing ID 72589788
Sold Date 01/23/20
Style Colonial, Gambrel /Dutch
Bedrooms 3
Full Baths 1
Half Baths 2
HOA Y/N false
Year Built 1945
Annual Tax Amount $5,338
Tax Year 2019
Lot Size 7,840 Sqft
Acres 0.18
Property Sub-Type Single Family Residence
Property Description
Well loved home located in the desirable Iron Works area! This home features a bright and sunny fireplace living room with beautiful built-ins and picture window adjacent to the eat-in kitchen with plenty of cabinets and counter space. There is also a dining area open to the kitchen with slider to small deck. The formal fireplace dining room could be used as an office or bedroom. Full bath offers walk-in shower and laundry. Spacious master has double closets and french doors opening to the family room with skylight overlooking the level backyard with deck and built-in pool. Second floor offers two large bedrooms and a half bath. Full basement offers additional living space and another half bath. Home has been well maintained but needs updating. Roof & hot water heater about 5yrs old, heat about 8 yrs old, and central air about 15 yrs old. Great location!! Great opportunity!!
Location
State MA
County Essex
Zoning NA
Direction Central Street or Summer Street to Pleasant Street
Rooms
Family Room Skylight, Flooring - Hardwood, French Doors, Deck - Exterior, Exterior Access
Basement Full, Partially Finished, Interior Entry
Primary Bedroom Level First
Dining Room Closet, Flooring - Hardwood, Deck - Exterior, Exterior Access, Slider
Kitchen Flooring - Vinyl, Dining Area, Breakfast Bar / Nook, Exterior Access, Recessed Lighting
Interior
Interior Features Closet, Bathroom - Half, Office, Great Room, Play Room
Heating Forced Air, Natural Gas, Fireplace(s)
Cooling Central Air
Flooring Tile, Vinyl, Carpet, Hardwood, Flooring - Hardwood
Fireplaces Number 2
Fireplaces Type Living Room
Appliance Range, Dishwasher, Disposal, Refrigerator, Washer, Dryer, Gas Water Heater, Tank Water Heater, Utility Connections for Electric Range, Utility Connections for Electric Oven, Utility Connections for Gas Dryer, Utility Connections for Electric Dryer
Laundry Dryer Hookup - Gas, Washer Hookup, Main Level, Electric Dryer Hookup, First Floor
Exterior
Garage Spaces 1.0
Fence Fenced/Enclosed, Fenced
Pool In Ground
Community Features Public Transportation, Shopping, Park, Walk/Jog Trails, Golf, Medical Facility, Bike Path, Conservation Area, Highway Access, House of Worship, Private School, Public School, Sidewalks
Utilities Available for Electric Range, for Electric Oven, for Gas Dryer, for Electric Dryer, Washer Hookup
Roof Type Shingle
Total Parking Spaces 4
Garage Yes
Private Pool true
Building
Lot Description Level
Foundation Block
Sewer Public Sewer
Water Public
Architectural Style Colonial, Gambrel /Dutch
Schools
Middle Schools Belmonte
High Schools Shs
Others
Acceptable Financing Contract
Listing Terms Contract
Read Less
Want to know what your home might be worth? Contact us for a FREE valuation!

Our team is ready to help you sell your home for the highest possible price ASAP
Bought with Dennis Doucette • LAER Realty Partners






