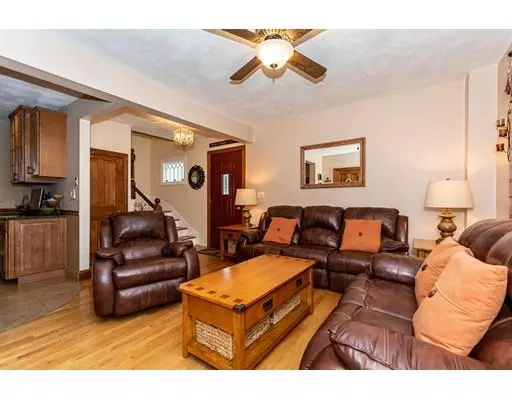$460,000
$489,900
6.1%For more information regarding the value of a property, please contact us for a free consultation.
55 Bristow St Saugus, MA 01906
3 Beds
2 Baths
1,859 SqFt
Key Details
Sold Price $460,000
Property Type Single Family Home
Sub Type Single Family Residence
Listing Status Sold
Purchase Type For Sale
Square Footage 1,859 sqft
Price per Sqft $247
MLS Listing ID 72594336
Sold Date 01/17/20
Style Colonial
Bedrooms 3
Full Baths 2
Year Built 1924
Annual Tax Amount $4,402
Tax Year 2019
Lot Size 8,276 Sqft
Acres 0.19
Property Sub-Type Single Family Residence
Property Description
Lovely and Spacious 3 Bedroom 2 Full Bath Colonial With Desirable Floor Plan is the ONE You Have Been Waiting For! The Main Level is Perfect for Entertaining, Offering a Spacious Living Room and Formal Dining Room Both With Hardwood Floors, Renovated Kitchen with Newer Cabinets, Granite Counter Tops, Stainless Steel Appliances and Island that Seats 4! Head to the 2nd Floor Where 3 Bedrooms All With Hardwood Floors and Full Bath Is the Perfect Retreat! The 2nd Floor Landing Offers Plenty of Space for a Home Office or Reading Area! Looking for MORE? The Partially Finished Basement Offers the Potential for a Fourth Bedroom or Family Room With Full Bath and Oversized Laundry Room! Separate Entrance to the Basement makes this Perfect for An Oversized Family! Always Wanted a Pool, Wait Until You See This Amazing Yard! One of the Biggest in the Area! Enjoy the Double Deck Off the Kitchen and Garden Area in This Peaceful Setting! Other Updates Include Windows, Front Door and Roof!
Location
State MA
County Essex
Zoning NA
Direction Lincoln Avenue to Bristow Street
Rooms
Basement Full, Partially Finished, Walk-Out Access, Interior Entry, Sump Pump
Primary Bedroom Level Second
Dining Room Ceiling Fan(s), Closet, Flooring - Hardwood
Kitchen Ceiling Fan(s), Flooring - Stone/Ceramic Tile, Pantry, Countertops - Stone/Granite/Solid, Kitchen Island, Cabinets - Upgraded, Recessed Lighting, Remodeled, Stainless Steel Appliances, Gas Stove, Lighting - Pendant
Interior
Interior Features Bonus Room
Heating Baseboard, Natural Gas
Cooling None
Flooring Tile, Carpet, Hardwood, Flooring - Wall to Wall Carpet
Appliance Range, Dishwasher, Disposal, Microwave, Refrigerator, Washer, Dryer, Gas Water Heater, Utility Connections for Gas Range
Laundry Flooring - Wall to Wall Carpet, Cabinets - Upgraded, In Basement
Exterior
Exterior Feature Rain Gutters, Storage
Fence Fenced/Enclosed, Fenced
Community Features Public Transportation, Shopping, Park
Utilities Available for Gas Range
Roof Type Rubber
Total Parking Spaces 4
Garage No
Building
Lot Description Corner Lot, Level
Foundation Stone
Sewer Public Sewer
Water Public
Architectural Style Colonial
Read Less
Want to know what your home might be worth? Contact us for a FREE valuation!

Our team is ready to help you sell your home for the highest possible price ASAP
Bought with Christopher Cowhig • Lokos Realty & Management






