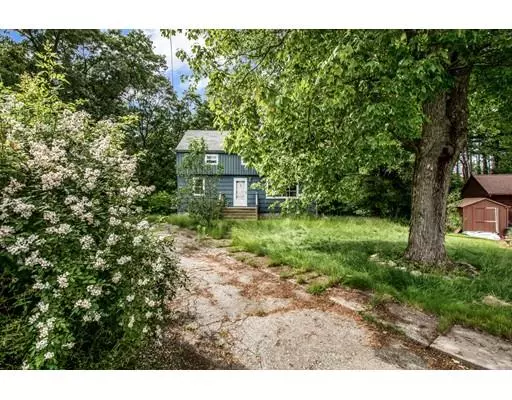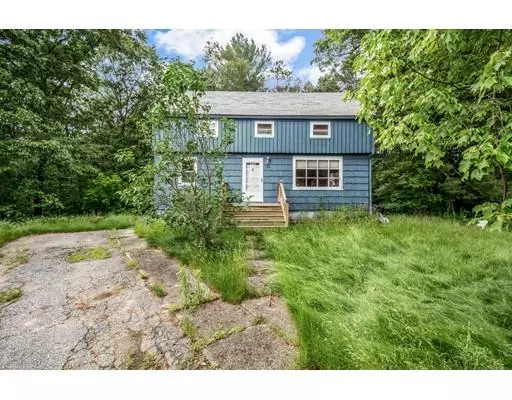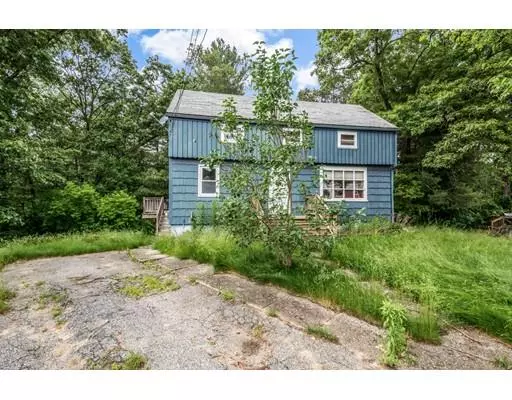$170,000
$180,000
5.6%For more information regarding the value of a property, please contact us for a free consultation.
22 Chestnut Hill Rd Oxford, MA 01537
3 Beds
1 Bath
1,752 SqFt
Key Details
Sold Price $170,000
Property Type Single Family Home
Sub Type Single Family Residence
Listing Status Sold
Purchase Type For Sale
Square Footage 1,752 sqft
Price per Sqft $97
MLS Listing ID 72527122
Sold Date 01/24/20
Style Colonial
Bedrooms 3
Full Baths 1
HOA Y/N false
Year Built 1952
Annual Tax Amount $3,180
Tax Year 2019
Lot Size 0.500 Acres
Acres 0.5
Property Description
INVESTORS, CONTRACTORS, HGTV ENTHUSIASTS & IMAGINEERS, THIS PROJECT WILL GIVE YOU THE SAME THRILL AS A BUNGEE JUMP! Welcome to 22 Chestnut Hill Ave in one of Oxford's friendly neighborhoods of similar homes. This classic Colonial needs a "finisher" to get the job done. First floor has open concept layout with partially finished kitchen including stainless steel appliances which can be included in the sale. Large living room offers nice layout for gatherings/entertainment. Second floor has two large bedrooms (see floor plans) with his and her closets in Master. Finished basement has workshop and cable ready family room with recessed lighting and large area for everyone to spread out. Exterior has large deck overlooking large, private yard. Superb location is minutes from highway access (I-290 and MA 12), commuter options and area amenities such as shopping or gym. PUT YOUR VISION GOGGLES ON AND LET'S GO FREE FALLIN' THIS WEEKEND. EASY TO SHOW. CALL TODAY TO TAKE A LOOK
Location
State MA
County Worcester
Zoning R3
Direction From I 290 Exit Follow Route 12 to Chestnut Hill Rd. Perfect commuter location--easy on/easy off to
Rooms
Family Room Flooring - Wall to Wall Carpet, Cable Hookup, Recessed Lighting
Basement Full, Partially Finished
Primary Bedroom Level Second
Dining Room Flooring - Hardwood, Open Floorplan
Kitchen Exterior Access, Open Floorplan, Stainless Steel Appliances
Interior
Heating Forced Air, Oil
Cooling Central Air
Flooring Carpet, Hardwood
Appliance Range, Dishwasher, Microwave, Refrigerator, Oil Water Heater, Utility Connections for Electric Range, Utility Connections for Electric Dryer
Laundry In Basement, Washer Hookup
Exterior
Community Features Public Transportation, Shopping, Pool, Tennis Court(s), Park, Walk/Jog Trails, Stable(s), Golf, Medical Facility, Laundromat, Bike Path, Conservation Area, Highway Access, House of Worship, Public School, T-Station, University
Utilities Available for Electric Range, for Electric Dryer, Washer Hookup
Roof Type Shingle
Total Parking Spaces 2
Garage No
Building
Lot Description Level
Foundation Concrete Perimeter
Sewer Private Sewer
Water Public
Architectural Style Colonial
Others
Senior Community false
Special Listing Condition Short Sale
Read Less
Want to know what your home might be worth? Contact us for a FREE valuation!

Our team is ready to help you sell your home for the highest possible price ASAP
Bought with Caroline Bianchi • RE/MAX Acclaim





