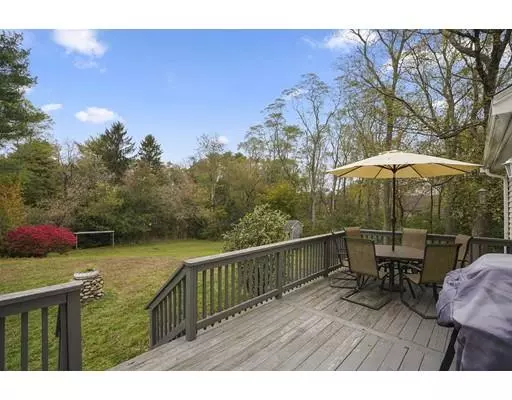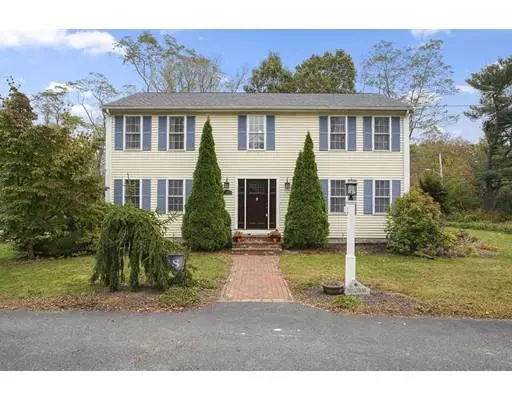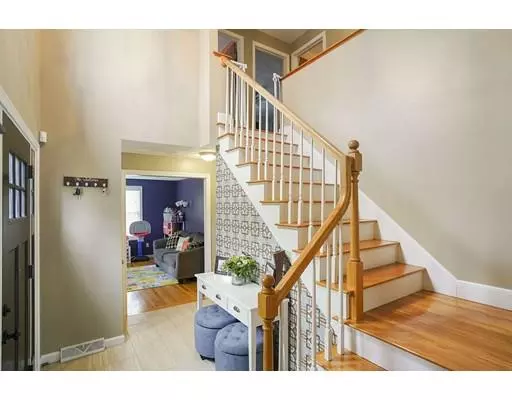$456,000
$469,000
2.8%For more information regarding the value of a property, please contact us for a free consultation.
129 Maquan St Hanson, MA 02341
3 Beds
2 Baths
1,928 SqFt
Key Details
Sold Price $456,000
Property Type Single Family Home
Sub Type Single Family Residence
Listing Status Sold
Purchase Type For Sale
Square Footage 1,928 sqft
Price per Sqft $236
MLS Listing ID 72584384
Sold Date 01/24/20
Style Colonial
Bedrooms 3
Full Baths 2
HOA Y/N false
Year Built 1998
Annual Tax Amount $5,981
Tax Year 2019
Lot Size 1.020 Acres
Acres 1.02
Property Description
. . . And the "Living is Easy"!! Come and preview this classic colonial with a twist!!! Looks very classic and conventional on the outside but open the door . . . and WOW!!! A combination of enjoying a cozy family lifestyle with a versatile floorpan that allows sophisticated entertaining as well! The open floor plan allows the updated kitchen and dining room with the fireplaced wall to be a focal point of this home. So easy to entertain! Everyone's always in the kitchen! Right?? Large granite topped island can seat your family and still have storage. Now step into the family room for afternoon or evening fun! Room for everyone. The office, just off the kitchen, is currently being used as a toy room. You choose! BOTH FULL BATHS have been updated and one has a heated floor! The welcoming foyer leads to 3 bedrooms upstairs with a full bath. The master bedroom walk~in closet is amazing. Think about adding a master bath . . . there is room! This home has been loved!!!
Location
State MA
County Plymouth
Zoning 100
Direction Route 14 to Maquan Street. Across from the Library!
Rooms
Family Room Flooring - Hardwood
Basement Full, Interior Entry, Bulkhead, Concrete, Unfinished
Primary Bedroom Level Second
Dining Room Flooring - Stone/Ceramic Tile, Chair Rail, Deck - Exterior, Exterior Access, Open Floorplan, Remodeled, Slider, Lighting - Overhead
Kitchen Flooring - Stone/Ceramic Tile, Dining Area, Kitchen Island, Deck - Exterior, Exterior Access, Open Floorplan, Remodeled, Slider
Interior
Interior Features Closet, Office, Foyer
Heating Forced Air, Natural Gas
Cooling Central Air
Flooring Tile, Carpet, Hardwood, Flooring - Hardwood, Flooring - Stone/Ceramic Tile
Fireplaces Type Dining Room
Appliance Range, Dishwasher, Microwave, Gas Water Heater
Laundry Flooring - Stone/Ceramic Tile, First Floor
Exterior
Exterior Feature Storage
Community Features Shopping, Park, Golf, Medical Facility, House of Worship, Public School, T-Station
Roof Type Shingle
Total Parking Spaces 8
Garage No
Building
Lot Description Wooded, Cleared
Foundation Concrete Perimeter, Other
Sewer Private Sewer
Water Public
Architectural Style Colonial
Others
Senior Community false
Read Less
Want to know what your home might be worth? Contact us for a FREE valuation!

Our team is ready to help you sell your home for the highest possible price ASAP
Bought with Chad Goldstein • Gold Key Realty LLC





