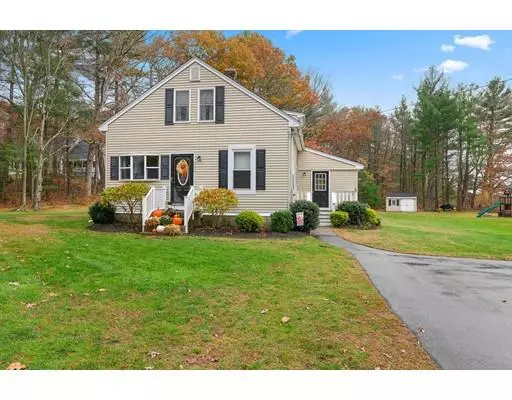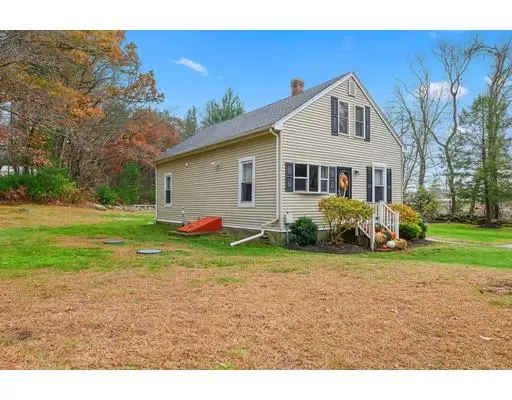$339,000
$329,900
2.8%For more information regarding the value of a property, please contact us for a free consultation.
136 Mendon Street Blackstone, MA 01504
4 Beds
1.5 Baths
1,764 SqFt
Key Details
Sold Price $339,000
Property Type Single Family Home
Sub Type Single Family Residence
Listing Status Sold
Purchase Type For Sale
Square Footage 1,764 sqft
Price per Sqft $192
MLS Listing ID 72585148
Sold Date 01/28/20
Style Cape
Bedrooms 4
Full Baths 1
Half Baths 1
HOA Y/N false
Year Built 1900
Annual Tax Amount $5,101
Tax Year 2019
Lot Size 1.510 Acres
Acres 1.51
Property Description
Immaculate Cape on nice country road. Home was rebuilt from studs out in 2012, this includes heat, wiring, windows, walls, kitchen, baths and more. Offers 7 rooms, 1 1/2 baths plus mudroom, 1764 sq feet of living space. 1st floor has mudroom into beautiful kitchen with granite countertops, stainless steel appliances, breakfast bar opens to formal dining room with hard wood floor. Large bright living room, 2 beds, 1/2 bath with laundry. Large Master bed is on 2nd floor with walk in closet, additional bedroom and full new bath. House sits on 1.5 acres nicely landscaped. nice big deck to enjoy! Walk to park ! Nothing to do but pack your bags ! ! Title 5 passed. Sellers found suitable housing, motivated. Call today!!
Location
State MA
County Worcester
Zoning f5
Direction Main to Mendon St
Rooms
Basement Bulkhead, Concrete, Unfinished
Primary Bedroom Level Second
Interior
Interior Features Mud Room
Heating Forced Air, Oil
Cooling Window Unit(s), None
Flooring Wood, Tile, Carpet
Appliance Range, Microwave, Refrigerator, Electric Water Heater, Tank Water Heater, Plumbed For Ice Maker, Utility Connections for Electric Range, Utility Connections for Electric Oven, Utility Connections for Electric Dryer
Laundry First Floor, Washer Hookup
Exterior
Exterior Feature Rain Gutters, Storage, Garden
Community Features Shopping, Tennis Court(s), Park, Laundromat, Highway Access, Public School
Utilities Available for Electric Range, for Electric Oven, for Electric Dryer, Washer Hookup, Icemaker Connection
Roof Type Shingle
Total Parking Spaces 4
Garage No
Building
Lot Description Wooded, Cleared, Level
Foundation Stone
Sewer Private Sewer
Water Public
Architectural Style Cape
Schools
Elementary Schools Jfk
Middle Schools Af Maloney
High Schools Bmr
Others
Senior Community false
Read Less
Want to know what your home might be worth? Contact us for a FREE valuation!

Our team is ready to help you sell your home for the highest possible price ASAP
Bought with Sherrie Sundstrom • Redfin Corp.





