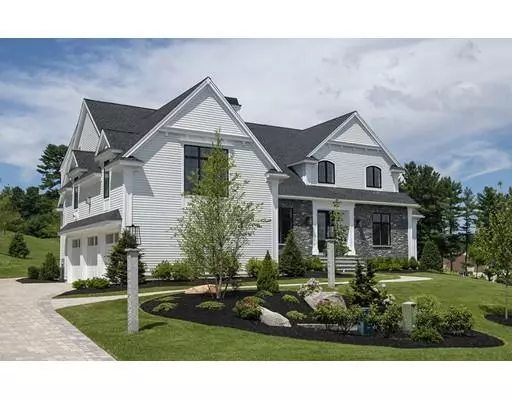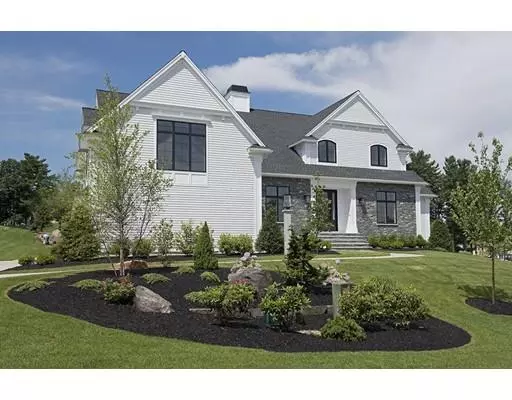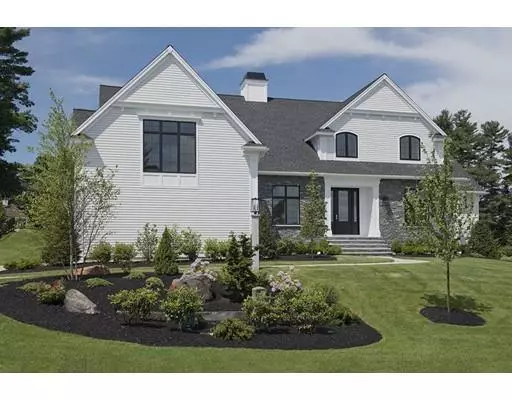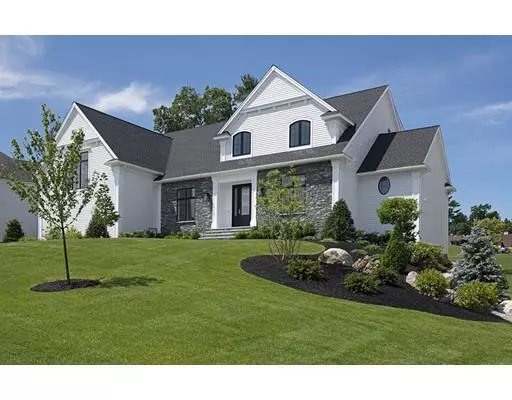$2,150,000
$2,500,000
14.0%For more information regarding the value of a property, please contact us for a free consultation.
8 Trevino Circle Andover, MA 01810
5 Beds
5.5 Baths
6,000 SqFt
Key Details
Sold Price $2,150,000
Property Type Single Family Home
Sub Type Single Family Residence
Listing Status Sold
Purchase Type For Sale
Square Footage 6,000 sqft
Price per Sqft $358
Subdivision Andover Country Club
MLS Listing ID 72526507
Sold Date 01/28/20
Style Other (See Remarks)
Bedrooms 5
Full Baths 5
Half Baths 1
HOA Y/N false
Year Built 2019
Lot Size 0.470 Acres
Acres 0.47
Property Description
NEW, FABULOUS, ARCHITECTURALLY DESIGNED HOME AT ANDOVER COUNTRY CLUB BUILT TO CAPTURE THE AMAZING GOLF COURSE VIEWS...includes a chef's dream kitchen which is complete with Wolf/Sub Zero appliances, stone counters, walk-in pantry and oversized center island.This opens to a warm and inviting family gathering space with fireplace. Spacious dining area is graciously appointed with magnificent windows to accentuate the panoramic view overlooking the professionally landscaped backyard and golf course. Private first floor master suite includes double walk-in closets and spa-like bathroom, fully equipped with a water closet, freestanding soaking tub, large shower with bench, extra laundry facilities and double sink vanity...all on top of a heated tile floor. Mid-level family room with stone fireplace leads to second floor which includes three en-suite generous sized bedrooms and laundry room. Top all this off with wet bar, game room and additional bedroom in the finished walk-out lower level!
Location
State MA
County Essex
Direction Route 133 to Beacon Street to Andover Country Club Lane to Trevino Circle
Rooms
Primary Bedroom Level First
Interior
Interior Features Bathroom, Bonus Room, Central Vacuum, Wet Bar
Heating Central, Forced Air, Radiant, Humidity Control, Natural Gas
Cooling Central Air
Flooring Tile, Marble, Hardwood
Fireplaces Number 2
Appliance Oven, Dishwasher, Disposal, Microwave, Refrigerator, ENERGY STAR Qualified Refrigerator, ENERGY STAR Qualified Dishwasher, Gas Water Heater, Tank Water Heaterless, Plumbed For Ice Maker, Utility Connections for Electric Oven, Utility Connections for Gas Dryer, Utility Connections for Electric Dryer
Laundry Second Floor, Washer Hookup
Exterior
Garage Spaces 3.0
Community Features Public Transportation, Shopping, Pool, Tennis Court(s), Park, Walk/Jog Trails, Golf, Medical Facility, Conservation Area, Highway Access, House of Worship, Private School, Public School
Utilities Available for Electric Oven, for Gas Dryer, for Electric Dryer, Washer Hookup, Icemaker Connection
View Y/N Yes
View Scenic View(s)
Roof Type Shingle
Total Parking Spaces 3
Garage Yes
Building
Lot Description Cul-De-Sac, Easements, Cleared
Foundation Concrete Perimeter, Irregular
Sewer Public Sewer
Water Public
Architectural Style Other (See Remarks)
Schools
Elementary Schools West Elementary
Middle Schools West Middle
High Schools Andover High
Others
Senior Community false
Read Less
Want to know what your home might be worth? Contact us for a FREE valuation!

Our team is ready to help you sell your home for the highest possible price ASAP
Bought with Annette DeVito • Cormier Properties





