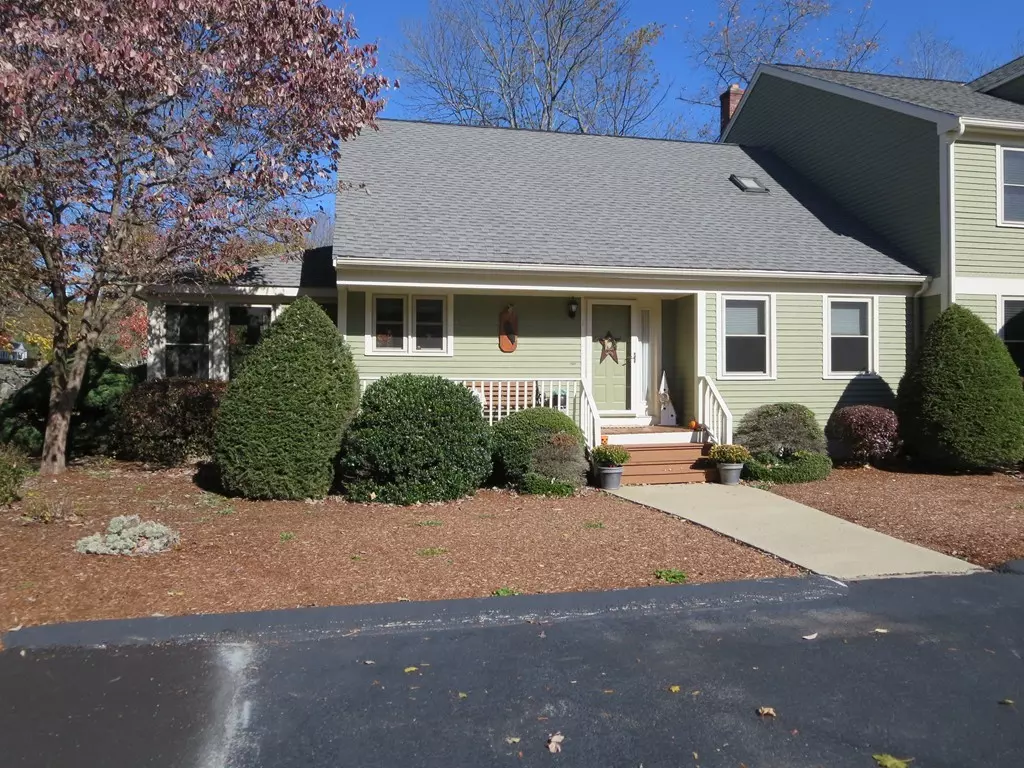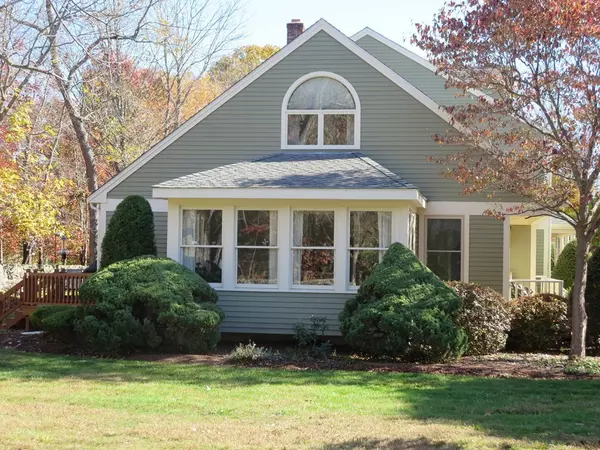$289,900
$289,900
For more information regarding the value of a property, please contact us for a free consultation.
1 Fieldstone St #1 Upton, MA 01568
2 Beds
2.5 Baths
1,656 SqFt
Key Details
Sold Price $289,900
Property Type Condo
Sub Type Condominium
Listing Status Sold
Purchase Type For Sale
Square Footage 1,656 sqft
Price per Sqft $175
MLS Listing ID 72585859
Sold Date 01/13/20
Bedrooms 2
Full Baths 2
Half Baths 1
HOA Fees $390/mo
HOA Y/N true
Year Built 1987
Annual Tax Amount $3,981
Tax Year 2019
Property Description
Welcome home to a fantastic end unit in an intimate 18-unit community with beautiful gardens, flowering perennials and stone walls. The large first-floor master suite is complete with full bath and laundry area. The living room boasts cathedral ceilings and deck access. Tons of storage and closet space. The second floor features a 2nd bedroom with its own full bath and a spacious loft. Full basement with shared bulkhead access. One car detached garage. This home has been lovingly maintained and is move in ready. Updates include newer appliances, fresh exterior paint (2018), interior paint, newer hardwood flooring in the dining room and updated carpet throughout the entire home. This home also features newer heat/air conditioning wall units (mini spits). Centrally located with easy access to all major routes. Stop cutting the grass, shoveling the snow and enjoy spending your free time the way you want! Come see this home before its gone!!!
Location
State MA
County Worcester
Zoning res
Direction School Street to Fieldstone
Rooms
Primary Bedroom Level Main
Dining Room Flooring - Hardwood
Kitchen Flooring - Stone/Ceramic Tile, Stainless Steel Appliances
Interior
Interior Features Cathedral Ceiling(s), Loft
Heating Baseboard, Heat Pump, Oil, Wall Furnace, Ductless
Cooling Heat Pump, Ductless
Flooring Tile, Vinyl, Carpet, Hardwood, Flooring - Wall to Wall Carpet
Appliance Range, Dishwasher, Refrigerator, Washer, Dryer, Oil Water Heater, Tank Water Heaterless, Utility Connections for Electric Range, Utility Connections for Electric Dryer
Laundry Flooring - Stone/Ceramic Tile, Main Level, Electric Dryer Hookup, Washer Hookup, First Floor, In Unit
Exterior
Exterior Feature Rain Gutters, Stone Wall
Garage Spaces 1.0
Community Features Laundromat, House of Worship, Public School
Utilities Available for Electric Range, for Electric Dryer, Washer Hookup
Waterfront Description Beach Front, Lake/Pond, 1 to 2 Mile To Beach, Beach Ownership(Public)
Roof Type Shingle
Total Parking Spaces 2
Garage Yes
Building
Story 3
Sewer Public Sewer
Water Public
Schools
Elementary Schools Memorial
Middle Schools Miscoe
High Schools Nipmuc
Others
Pets Allowed Yes
Acceptable Financing Contract
Listing Terms Contract
Read Less
Want to know what your home might be worth? Contact us for a FREE valuation!

Our team is ready to help you sell your home for the highest possible price ASAP
Bought with Ashley Moirano • Conway - Medfield





