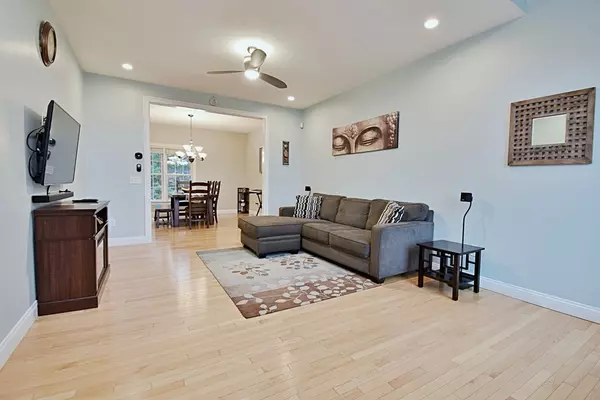$355,000
$353,000
0.6%For more information regarding the value of a property, please contact us for a free consultation.
25 Knowlton Circle #25 Upton, MA 01568
3 Beds
2.5 Baths
1,731 SqFt
Key Details
Sold Price $355,000
Property Type Condo
Sub Type Condominium
Listing Status Sold
Purchase Type For Sale
Square Footage 1,731 sqft
Price per Sqft $205
MLS Listing ID 72590757
Sold Date 01/15/20
Bedrooms 3
Full Baths 2
Half Baths 1
HOA Fees $295/mo
HOA Y/N true
Year Built 2003
Annual Tax Amount $5,079
Tax Year 2019
Property Description
Welcome to Samreen Villa! This well-kept, 3 bedroom, 2.5 bath end unit townhome that has been freshly painted in many rooms offers you a fantastic opportunity to make yourself right at home. Enter into the sunny living room where you can picture yourself enjoying downtime after work, and enjoy all of your meals in the dining room that opens right into the fully applianced kitchen. Upstairs you'll find all bedrooms are nicely sized, and the second floor laundry makes housekeeping-life even that more convenient! Need a space for an office or play area? The open loft is a perfect solution! This unit is nicely positioned within the complex, and you can admire the woodsy backyard area from your deck. Do you love the outdoors? Upton offers recreation w/multiple horse farms, trails for hiking and cross-country skiing in the state forest, fishing, and more. Daily conveniences inc. shopping, highway, and even Grafton MBTA rail are all accessible as well. Come, make it home in Upton!
Location
State MA
County Worcester
Zoning RES
Direction Pleasant Street to Knowlton Circle
Rooms
Primary Bedroom Level Second
Dining Room Flooring - Hardwood, Deck - Exterior, Exterior Access
Kitchen Flooring - Hardwood, Recessed Lighting, Gas Stove
Interior
Interior Features Balcony - Interior, Bonus Room
Heating Forced Air, Natural Gas
Cooling Central Air
Flooring Carpet, Hardwood, Flooring - Wall to Wall Carpet
Appliance Range, Dishwasher, Disposal, Utility Connections for Gas Range, Utility Connections for Gas Oven
Laundry Electric Dryer Hookup, Washer Hookup, Second Floor, In Unit
Exterior
Exterior Feature Storage
Garage Spaces 2.0
Community Features Walk/Jog Trails, Stable(s), Conservation Area, Public School
Utilities Available for Gas Range, for Gas Oven
Roof Type Shingle
Total Parking Spaces 4
Garage Yes
Building
Story 2
Sewer Public Sewer
Water Public
Others
Pets Allowed Breed Restrictions
Senior Community false
Acceptable Financing Contract, FHA
Listing Terms Contract, FHA
Read Less
Want to know what your home might be worth? Contact us for a FREE valuation!

Our team is ready to help you sell your home for the highest possible price ASAP
Bought with Rick Grayson • Redfin Corp.





