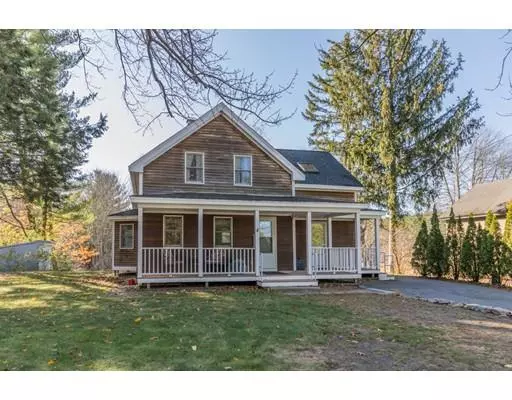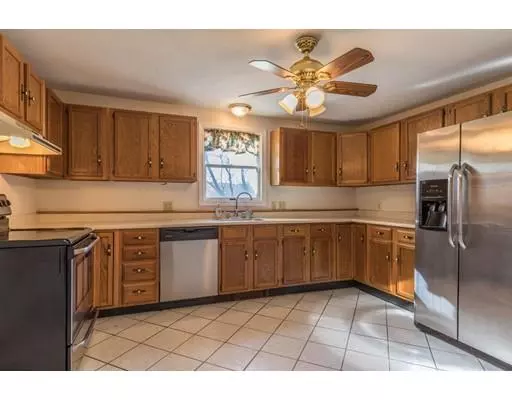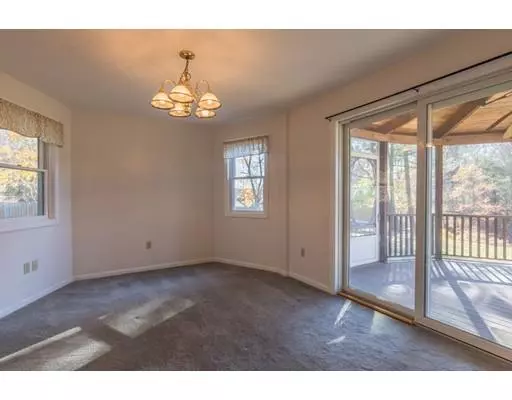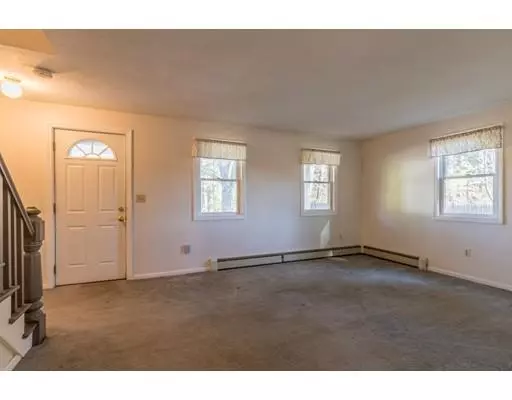$308,000
$299,900
2.7%For more information regarding the value of a property, please contact us for a free consultation.
26 Crescent Street Lancaster, MA 01523
4 Beds
2 Baths
1,405 SqFt
Key Details
Sold Price $308,000
Property Type Single Family Home
Sub Type Single Family Residence
Listing Status Sold
Purchase Type For Sale
Square Footage 1,405 sqft
Price per Sqft $219
MLS Listing ID 72588643
Sold Date 01/15/20
Style Cottage
Bedrooms 4
Full Baths 2
HOA Y/N false
Year Built 1900
Annual Tax Amount $4,349
Tax Year 2019
Lot Size 7,840 Sqft
Acres 0.18
Property Description
This is the opportunity you have been waiting for! Move right into this renovated 4 bedroom home on a secluded street located on the Lancaster/Clinton line! This owner has replaced the roof, siding, windows, doors & wallboard. Low maintenance farmer's porch with vinyl railings and decking adds to the charm. New electrical service, plumbing and heating system replaced in last 10 years. Stainless steel appliances to convey; washer, dryer on first floor and full bath a real plus. Master bedroom has skylight and its own full bath. A private delight is the screened porch off the dining room that overlooks a beautiful meadow and views of wildlife. Full basement with concrete floor has lots of room for storage. Shed to stay. Town water and sewer, part of desirable Nashoba Regional School District. A fabulous commuter location, close to shopping, minutes from Routes 190 and 2. Be sure to make an appointment to see this soon – this one will not last!
Location
State MA
County Worcester
Zoning Res 101
Direction Route 117 to Crescent Street
Rooms
Basement Full, Interior Entry, Concrete
Primary Bedroom Level Second
Dining Room Closet, Flooring - Wall to Wall Carpet, Exterior Access, Remodeled, Slider
Kitchen Flooring - Stone/Ceramic Tile, Remodeled
Interior
Interior Features Closet, Mud Room
Heating Central, Baseboard, Oil, Electric
Cooling None
Flooring Tile, Carpet, Flooring - Vinyl
Appliance Range, Dishwasher, Microwave, Refrigerator, Washer, Dryer, Utility Connections for Electric Range, Utility Connections for Electric Dryer
Laundry Main Level, Electric Dryer Hookup, Washer Hookup, First Floor
Exterior
Exterior Feature Storage, Garden
Community Features Public Transportation, Shopping, Park, Golf, Medical Facility, Laundromat, Conservation Area, Highway Access, House of Worship, Private School, Public School
Utilities Available for Electric Range, for Electric Dryer, Washer Hookup
Roof Type Shingle
Total Parking Spaces 2
Garage No
Building
Lot Description Corner Lot
Foundation Stone
Sewer Public Sewer
Water Public
Architectural Style Cottage
Schools
Elementary Schools Maryrowlandson
Middle Schools Luther Burbank
High Schools Nashoba Reg.Hs
Others
Senior Community false
Read Less
Want to know what your home might be worth? Contact us for a FREE valuation!

Our team is ready to help you sell your home for the highest possible price ASAP
Bought with RE/MAX Dream Team • Results Realty





