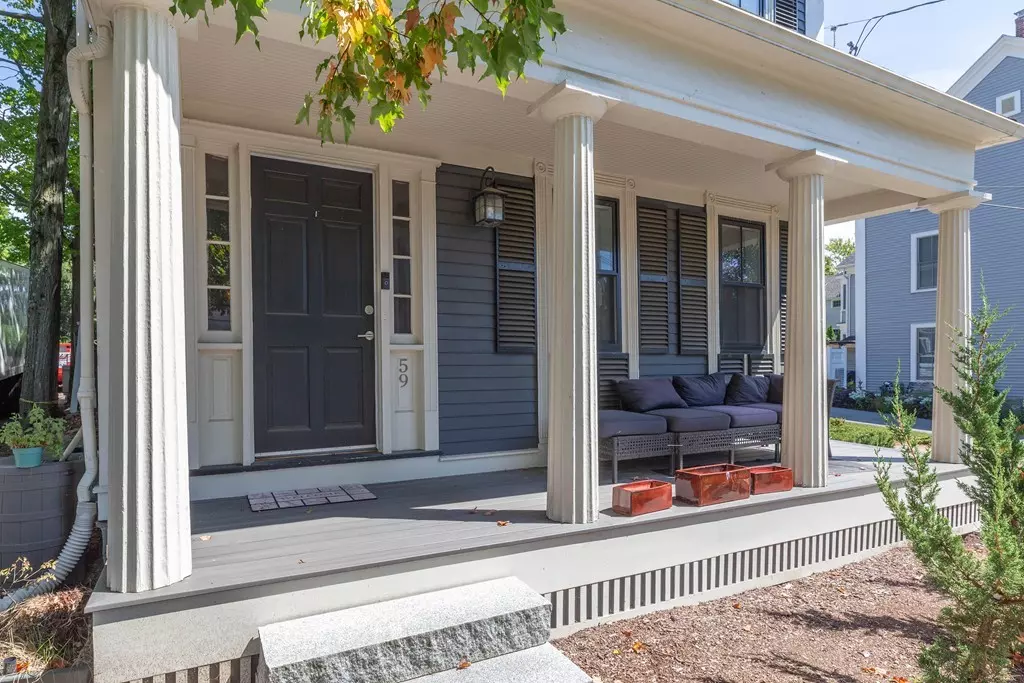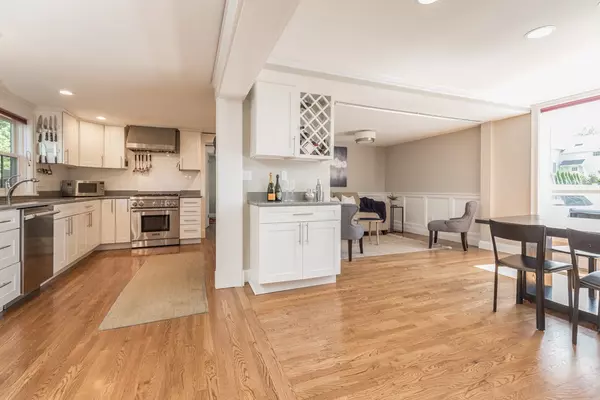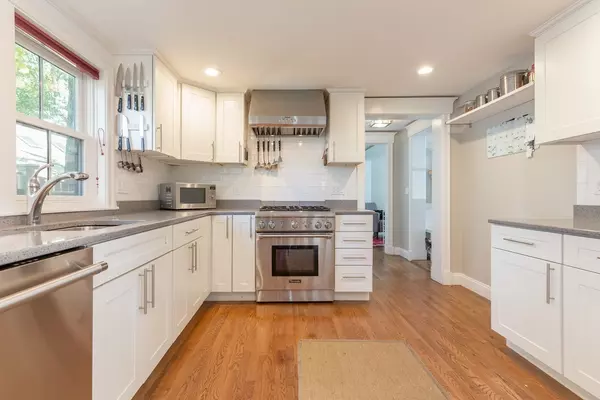$1,155,000
$1,175,000
1.7%For more information regarding the value of a property, please contact us for a free consultation.
59 High Street #A Newton, MA 02464
5 Beds
5 Baths
3,254 SqFt
Key Details
Sold Price $1,155,000
Property Type Condo
Sub Type Condominium
Listing Status Sold
Purchase Type For Sale
Square Footage 3,254 sqft
Price per Sqft $354
MLS Listing ID 72558504
Sold Date 01/16/20
Bedrooms 5
Full Baths 5
HOA Fees $329
HOA Y/N true
Year Built 1850
Annual Tax Amount $12,275
Tax Year 2019
Lot Size 0.333 Acres
Acres 0.33
Property Description
Bright light and clean lines give this expansive 5BD/5BA townhome a welcoming, modern style. Over 3200sqft of space that was gut renovated in 2015 and with a grand private entrance and garage parking, you'll feel like you're living in a single family. Gas fireplace, washer/dryer, central AC, and a private master suite retreat complete with balcony are just some of the features to love about this home. The open concept floor plan, entry mudroom, and upscale kitchen make this an entertainer's dream. All of the amenities and conveniences of Newton Upper Falls are close by, including a variety of shopping and dining options, easy access to Route 9/128 and 90 plus the Green Line T.
Location
State MA
County Middlesex
Area Newton Upper Falls
Zoning Res
Direction Google Map
Interior
Heating Forced Air, Natural Gas
Cooling Central Air
Flooring Tile, Carpet, Hardwood
Fireplaces Number 1
Appliance Range, Dishwasher, Disposal, Refrigerator, Gas Water Heater, Utility Connections for Gas Range, Utility Connections for Electric Dryer
Laundry In Unit, Washer Hookup
Exterior
Garage Spaces 1.0
Community Features Public Transportation, Shopping, Park, Walk/Jog Trails, Conservation Area, Highway Access, T-Station
Utilities Available for Gas Range, for Electric Dryer, Washer Hookup
Roof Type Shingle
Total Parking Spaces 1
Garage Yes
Building
Story 4
Sewer Public Sewer
Water Public
Schools
Elementary Schools Buffer Zone
Middle Schools Brown
High Schools South
Read Less
Want to know what your home might be worth? Contact us for a FREE valuation!

Our team is ready to help you sell your home for the highest possible price ASAP
Bought with The Baker Team • Keller Williams Realty





