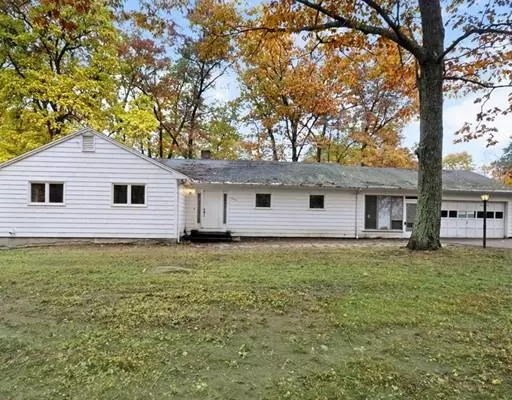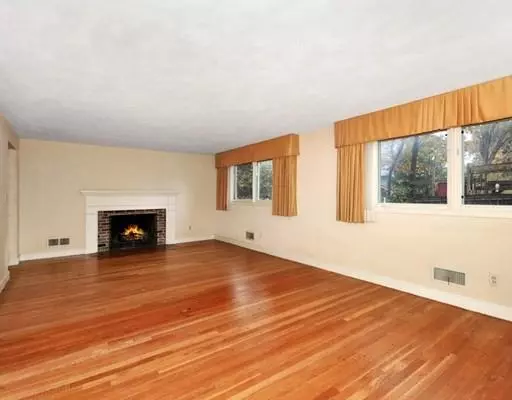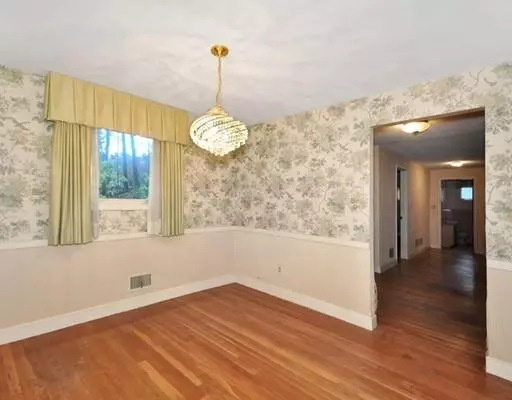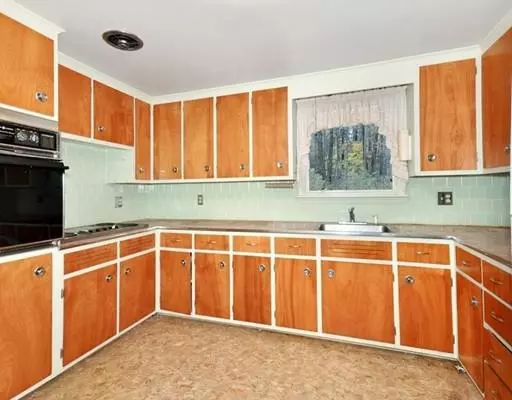$491,900
$449,000
9.6%For more information regarding the value of a property, please contact us for a free consultation.
2040 Main Street Concord, MA 01742
3 Beds
1 Bath
1,626 SqFt
Key Details
Sold Price $491,900
Property Type Single Family Home
Sub Type Single Family Residence
Listing Status Sold
Purchase Type For Sale
Square Footage 1,626 sqft
Price per Sqft $302
MLS Listing ID 72594612
Sold Date 01/15/20
Style Ranch
Bedrooms 3
Full Baths 1
Year Built 1956
Annual Tax Amount $7,921
Tax Year 2019
Lot Size 0.500 Acres
Acres 0.5
Property Description
Opportunity to build new or renovate. 3 bed, 1 bath ranch with spacious first floor and partially finished lower level. Two wood burning fireplaces. Hardwood floors in most rooms. New heating / ac system installed approx 2008. Two car attached garage with approx 22' x 11' breezeway. Failed Title V. New septic to be buyer responsibility. Minutes to the Thoreau Club, shopping, West Concord Village, the commuter rail plus commuting routes. Property being sold as is. Buyer is responsible for all due diligence. Estate sale.
Location
State MA
County Middlesex
Zoning B
Direction Main Street (Route 62); second house past Hayes Road on the right heading toward Acton.
Rooms
Family Room Flooring - Hardwood
Basement Full, Partially Finished
Primary Bedroom Level First
Dining Room Flooring - Hardwood
Interior
Interior Features Entrance Foyer
Heating Forced Air, Electric
Cooling Central Air
Flooring Wood, Vinyl
Fireplaces Number 2
Fireplaces Type Living Room
Laundry In Basement
Exterior
Garage Spaces 2.0
Community Features Public Transportation, Shopping, Pool, Tennis Court(s), Park, Walk/Jog Trails, Golf, Medical Facility, Bike Path, Conservation Area, Highway Access, House of Worship, Private School, Public School, T-Station
Roof Type Shingle
Total Parking Spaces 4
Garage Yes
Building
Foundation Concrete Perimeter
Sewer Private Sewer
Water Public
Architectural Style Ranch
Schools
Elementary Schools Thoreau
Middle Schools Cms
High Schools Cchs
Read Less
Want to know what your home might be worth? Contact us for a FREE valuation!

Our team is ready to help you sell your home for the highest possible price ASAP
Bought with The Zur Attias Team • The Attias Group, LLC





