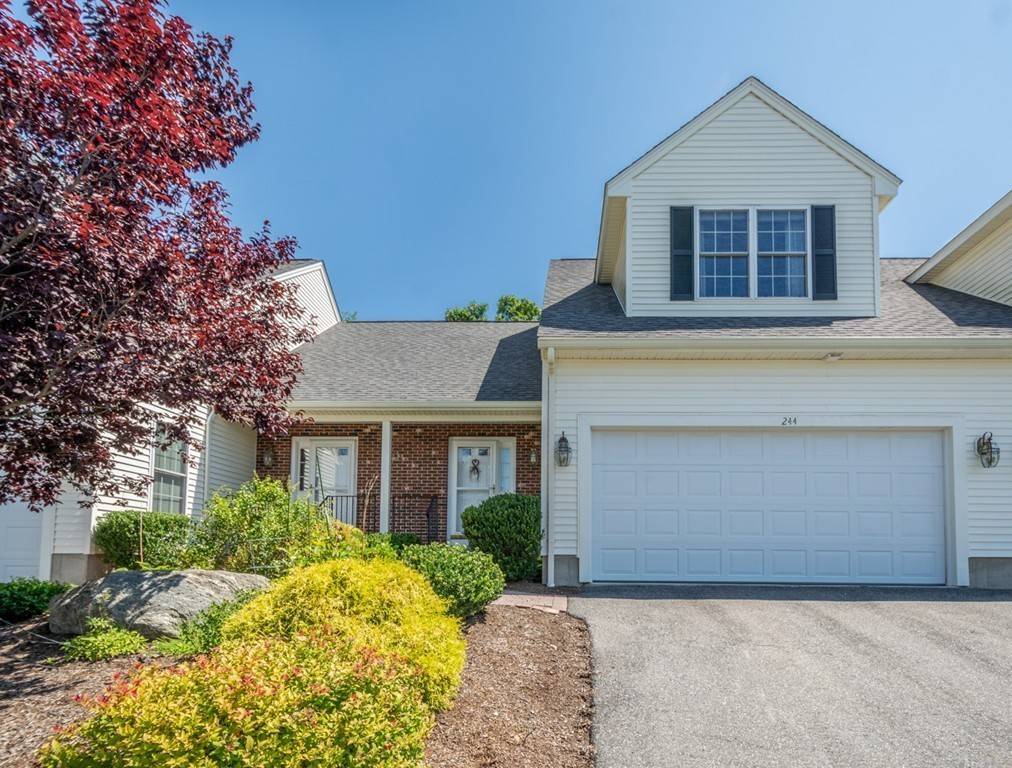$332,450
$339,900
2.2%For more information regarding the value of a property, please contact us for a free consultation.
244 Magill Drive #244 Grafton, MA 01519
2 Beds
2.5 Baths
1,368 SqFt
Key Details
Sold Price $332,450
Property Type Condo
Sub Type Condominium
Listing Status Sold
Purchase Type For Sale
Square Footage 1,368 sqft
Price per Sqft $243
MLS Listing ID 72552572
Sold Date 01/17/20
Bedrooms 2
Full Baths 2
Half Baths 1
HOA Fees $395/mo
HOA Y/N true
Year Built 2005
Annual Tax Amount $5,051
Tax Year 2019
Property Sub-Type Condominium
Property Description
Beautifully appointed & located in the desirable Highfield's Golf & Country club neighborhood! From the moment you walk in the door you are greeted by gleaming hardwood floors that grace the first floor, neutral paint colors & a very open floor plan! The cathedral living room boasts a gas fireplace, skylights & a slider to deck which overlooks a private, level backyard. The kitchen has stainless steel appliances, granite counters and a breakfast bar. The dining room features wainscoting & crown molding. Your first floor half bath has granite counters & laundry. The spacious master suite includes a large walk in closet & a second closet for additional storage. The master bath has granite counters, a stand up shower and linen closet. Down the hall is a 2nd spacious bedroom & additional full bath with granite ! Opportunity awaits in the basement where there is tons of space for future expansion! Two car attached garage & great commuter location
Location
State MA
County Worcester
Zoning RMF
Direction Rt 122 to Magill Drive
Rooms
Primary Bedroom Level Second
Dining Room Flooring - Hardwood, Wainscoting, Crown Molding
Kitchen Flooring - Hardwood, Countertops - Stone/Granite/Solid, Breakfast Bar / Nook, Stainless Steel Appliances
Interior
Heating Central, Forced Air, Natural Gas
Cooling Central Air
Flooring Wood, Tile, Carpet, Hardwood
Fireplaces Number 1
Fireplaces Type Living Room
Appliance Range, Dishwasher, Microwave, Refrigerator, Washer, Dryer, Gas Water Heater, Plumbed For Ice Maker, Utility Connections for Electric Range, Utility Connections for Electric Oven, Utility Connections for Electric Dryer
Laundry First Floor, In Unit, Washer Hookup
Exterior
Exterior Feature Sprinkler System
Garage Spaces 2.0
Utilities Available for Electric Range, for Electric Oven, for Electric Dryer, Washer Hookup, Icemaker Connection
Roof Type Shingle
Garage Yes
Building
Story 2
Sewer Public Sewer
Water Public
Schools
Elementary Schools Millbury St
Middle Schools Grafton Middle
High Schools Grafton High
Others
Pets Allowed Yes
Senior Community false
Read Less
Want to know what your home might be worth? Contact us for a FREE valuation!

Our team is ready to help you sell your home for the highest possible price ASAP
Bought with Brian Connelly • Redfin Corp.





