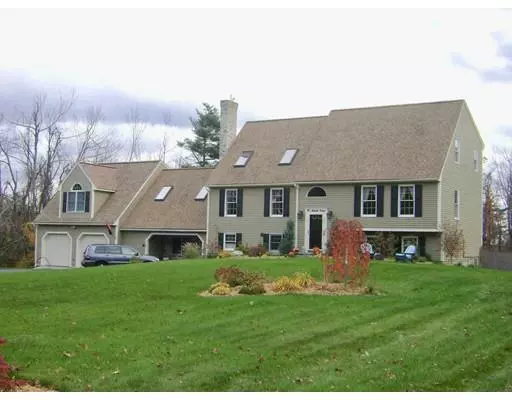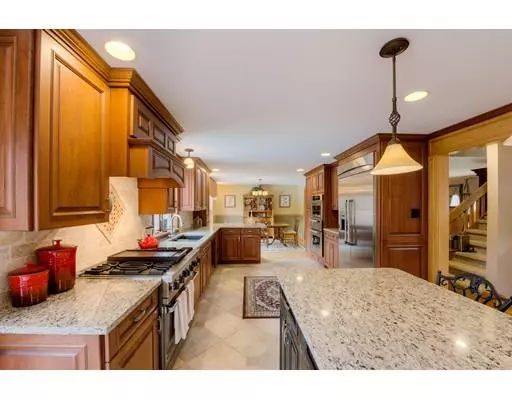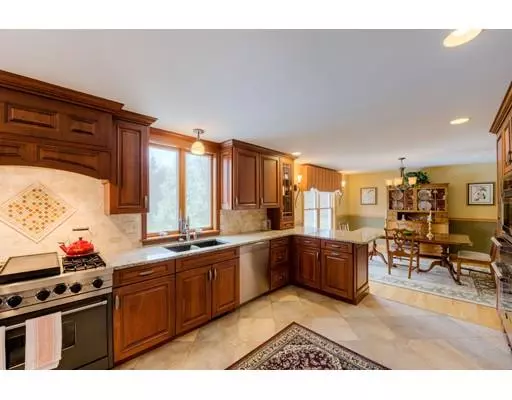$500,000
$519,900
3.8%For more information regarding the value of a property, please contact us for a free consultation.
70 Maple Street Paxton, MA 01612
4 Beds
3.5 Baths
4,726 SqFt
Key Details
Sold Price $500,000
Property Type Single Family Home
Sub Type Single Family Residence
Listing Status Sold
Purchase Type For Sale
Square Footage 4,726 sqft
Price per Sqft $105
MLS Listing ID 72486348
Sold Date 09/13/19
Style Colonial
Bedrooms 4
Full Baths 3
Half Baths 1
Year Built 1991
Annual Tax Amount $10,105
Tax Year 2019
Lot Size 1.360 Acres
Acres 1.36
Property Description
This delightful home has been impeccably maintained and updated and was architecturally designed for entertaining & today's family living. This special home provides something for everyone including a gorgeous chef's kitchen w/ 6 burner Viking range, Thermador wall oven & refrigerator tons of cabinets & granite counter tops and a large addition in 2003 that includes an oversized master bedroom with built-in cherry wood dressers, window seat, fireplace, walk-in closet & bath and private master balcony overlooking the pool and back yard and new two car garage. There is a large living room w/ stone fireplace, the family room provides additional entertaining space & a great spot to watch the game w/ surround sound. There is a first floor office & dining room as well. Upstairs there are three generous bedrooms w/ updated full bath. The finished lower level has a game room, full bath & kitchenette area w/ slider out to the large level lot & in-ground pool & multiple decks for outdoor livin
Location
State MA
County Worcester
Zoning R-60
Direction Please use GPS - Maple Street is part of Rte. 31 between Town Hall and Grove Street
Rooms
Family Room Cathedral Ceiling(s), Closet, Flooring - Wall to Wall Carpet
Primary Bedroom Level Main
Dining Room Flooring - Hardwood, Open Floorplan
Kitchen Closet/Cabinets - Custom Built, Flooring - Stone/Ceramic Tile, Dining Area, Countertops - Stone/Granite/Solid, Kitchen Island, Cabinets - Upgraded, Deck - Exterior, Exterior Access, Open Floorplan, Stainless Steel Appliances
Interior
Interior Features Closet, Bathroom - 3/4, Bathroom - With Shower Stall, Game Room, 3/4 Bath
Heating Forced Air, Propane
Cooling Central Air
Flooring Tile, Carpet, Hardwood, Flooring - Stone/Ceramic Tile
Fireplaces Number 2
Fireplaces Type Living Room, Master Bedroom
Appliance Range, Oven, Dishwasher, Refrigerator, Propane Water Heater
Laundry Laundry Closet, Flooring - Stone/Ceramic Tile, First Floor
Exterior
Exterior Feature Rain Gutters, Professional Landscaping
Garage Spaces 2.0
Fence Fenced/Enclosed, Fenced
Pool In Ground
Community Features Pool, Tennis Court(s), Park, Walk/Jog Trails, Stable(s), Golf, Bike Path, Conservation Area, University
Roof Type Shingle
Total Parking Spaces 10
Garage Yes
Private Pool true
Building
Lot Description Cleared, Level
Foundation Concrete Perimeter
Sewer Private Sewer
Water Private
Architectural Style Colonial
Schools
Elementary Schools Paxton Center
Middle Schools Paxton Center
High Schools Wachusett Reg
Read Less
Want to know what your home might be worth? Contact us for a FREE valuation!

Our team is ready to help you sell your home for the highest possible price ASAP
Bought with The Riel Estate Team • Keller Williams Realty Greater Worcester





