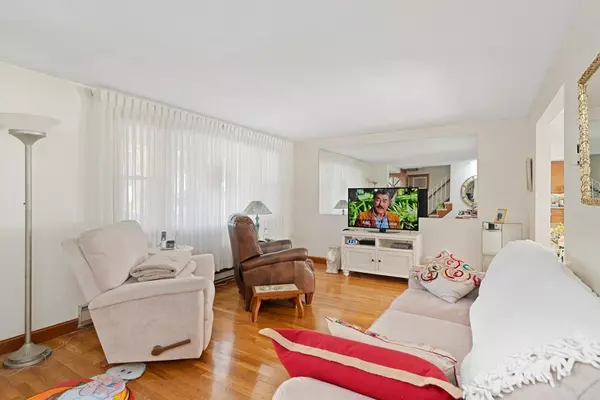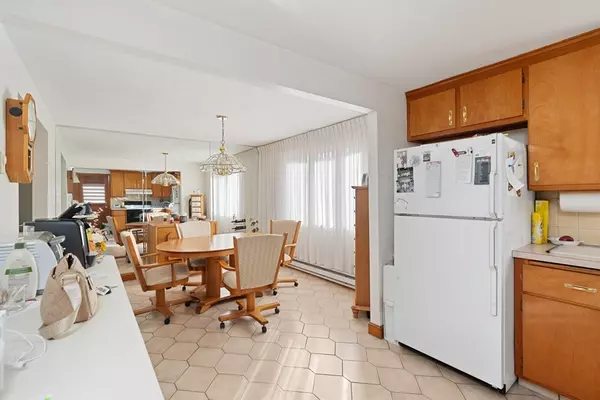$679,000
$620,000
9.5%For more information regarding the value of a property, please contact us for a free consultation.
79-81 Auburn St Saugus, MA 01906
6 Beds
3.5 Baths
3,600 SqFt
Key Details
Sold Price $679,000
Property Type Multi-Family
Sub Type 2 Family - 2 Units Side by Side
Listing Status Sold
Purchase Type For Sale
Square Footage 3,600 sqft
Price per Sqft $188
MLS Listing ID 72591126
Sold Date 01/21/20
Bedrooms 6
Full Baths 3
Half Baths 1
Year Built 1968
Annual Tax Amount $6,030
Tax Year 2019
Lot Size 10,018 Sqft
Acres 0.23
Property Sub-Type 2 Family - 2 Units Side by Side
Property Description
Perfect opportunity for an owner occupant or investor! This spacious and well-maintained two-family home is the ideal investment opportunity close to downtown Saugus and the beach. On one side, a two-level duplex apartment is complete with 3 bedrooms, 2 full baths and a finished lower level. The unit next door features 3 bedrooms, 1 full and 1 half bath, a recently updated kitchen, finished lower level and large deck overlooking a fenced backyard. The expansive backyard offers private outdoor space - complete with a paved basketball court! - and is accessible through both units. Each unit has a paved driveway with off-street parking for 4 cars. Only showings for this property will be at open houses 11/13 & 11/14 from 6-7 PM and 11/16 & 11/17 from 1-2 PM.
Location
State MA
County Essex
Zoning NA
Direction Central Street to Jasper Street to Auburn Street
Rooms
Basement Full, Finished, Walk-Out Access
Interior
Interior Features Unit 1(Studio, Bathroom with Shower Stall, Bathroom With Tub & Shower), Unit 2(Bathroom With Tub & Shower), Unit 1 Rooms(Living Room, Dining Room, Kitchen, Family Room, Living RM/Dining RM Combo), Unit 2 Rooms(Living Room, Dining Room, Kitchen)
Heating Unit 1(Electric Baseboard), Unit 2(Electric Baseboard)
Cooling Unit 1(Window AC), Unit 2(Window AC)
Flooring Tile, Carpet, Hardwood, Unit 1(undefined), Unit 2(Hardwood Floors)
Appliance Electric Water Heater
Laundry Unit 1(Washer Hookup, Dryer Hookup)
Exterior
Exterior Feature Storage, Unit 1 Balcony/Deck, Unit 2 Balcony/Deck
Fence Fenced/Enclosed, Fenced
Community Features Public Transportation, Shopping, Park, Conservation Area, Highway Access, House of Worship, Public School
Roof Type Shingle
Total Parking Spaces 8
Garage No
Building
Lot Description Level
Story 6
Foundation Concrete Perimeter
Sewer Public Sewer
Water Public
Schools
Elementary Schools Waybright
Middle Schools Belmont
High Schools Saugus High
Read Less
Want to know what your home might be worth? Contact us for a FREE valuation!

Our team is ready to help you sell your home for the highest possible price ASAP
Bought with Andersen Group Realty • Keller Williams Realty Boston Northwest






