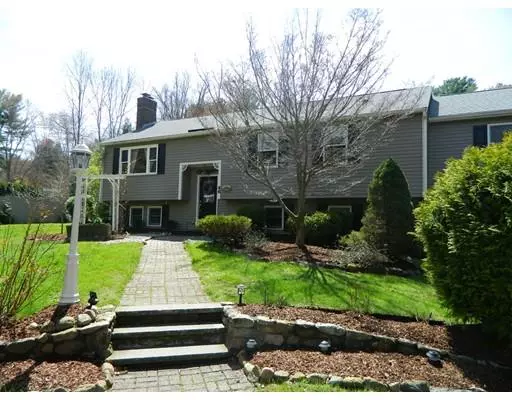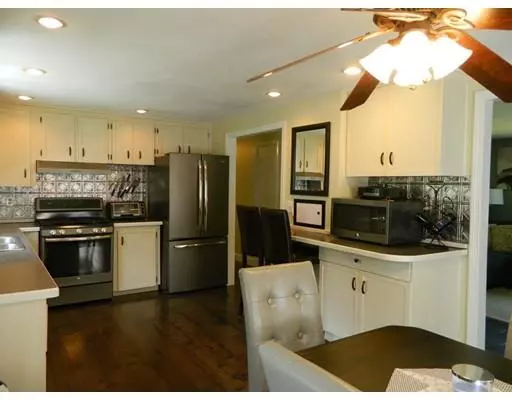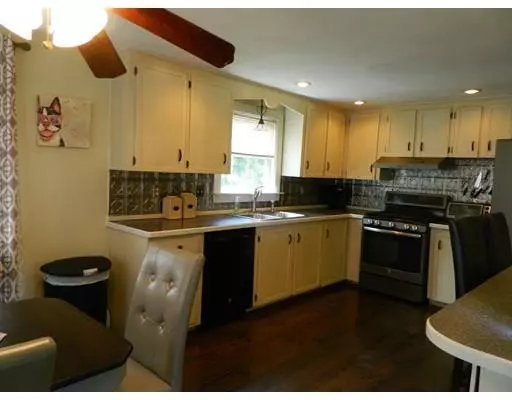$386,000
$394,999
2.3%For more information regarding the value of a property, please contact us for a free consultation.
46 Mowry St Mendon, MA 01756
4 Beds
2 Baths
1,708 SqFt
Key Details
Sold Price $386,000
Property Type Single Family Home
Sub Type Single Family Residence
Listing Status Sold
Purchase Type For Sale
Square Footage 1,708 sqft
Price per Sqft $225
MLS Listing ID 72491806
Sold Date 08/19/19
Style Raised Ranch
Bedrooms 4
Full Baths 2
HOA Y/N false
Year Built 1982
Annual Tax Amount $6,003
Tax Year 2019
Lot Size 0.876 Acres
Acres 0.88
Property Description
In sought after Mendon this 4 Bedroom Expanded Split with close to an acre of landscaped private grounds, Perfect for all kinds of outdoor activities. A beautiful Master Bedroom suite with Vaulted ceiling, sky-lite and Spacious W/ matching bath. The 3 other good size bedrooms and a full bath are at this end of the home. Open Concept Kitchen / Dining area with a sun filled french door opens onto the deck over looking the above ground pool and koi ponds with a cabana and screen room to enjoy the serene and private back yard with fire pit. The Living room with wood-stove for those chilly Winter days round out the main level. LL has a Family room / pool room and also a Den. Plus 1 other room that can be an office or additional bedroom. Large open workshop leads into the spacious 2 car garage. Very good size driveway for guests or sporting games and a shed for storage of yard equipment. Terrific neighborhood setting, super convenient to major routes and centrally located.
Location
State MA
County Worcester
Zoning RES
Direction Rt.16 to Mowry St. #1-46 side of Rt. 16...2nd. house on right.
Rooms
Family Room Cable Hookup, Exterior Access, Open Floorplan
Basement Full, Finished, Walk-Out Access, Interior Entry, Garage Access, Concrete
Primary Bedroom Level Main
Dining Room French Doors, Deck - Exterior, Exterior Access, Open Floorplan
Kitchen Ceiling Fan(s), Flooring - Stone/Ceramic Tile, French Doors, Breakfast Bar / Nook, Recessed Lighting, Gas Stove
Interior
Interior Features Cable Hookup, Open Floorplan, Closet, Play Room, Office, Internet Available - Unknown
Heating Baseboard, Electric Baseboard, Natural Gas, Propane
Cooling None
Flooring Wood, Tile, Vinyl, Carpet
Fireplaces Number 1
Appliance Range, Dishwasher, Refrigerator, Electric Water Heater, Tank Water Heater, Utility Connections for Gas Range, Utility Connections for Gas Dryer
Laundry Electric Dryer Hookup, Exterior Access, Washer Hookup, In Basement
Exterior
Exterior Feature Rain Gutters, Storage, Professional Landscaping, Decorative Lighting
Garage Spaces 2.0
Pool Above Ground
Community Features Park, Stable(s), Medical Facility, Conservation Area, Highway Access, House of Worship, Public School
Utilities Available for Gas Range, for Gas Dryer
Roof Type Shingle
Total Parking Spaces 10
Garage Yes
Private Pool true
Building
Lot Description Gentle Sloping, Level
Foundation Concrete Perimeter
Sewer Private Sewer
Water Private
Architectural Style Raised Ranch
Others
Senior Community false
Acceptable Financing Contract
Listing Terms Contract
Read Less
Want to know what your home might be worth? Contact us for a FREE valuation!

Our team is ready to help you sell your home for the highest possible price ASAP
Bought with The Liberty Group • eXp Realty





