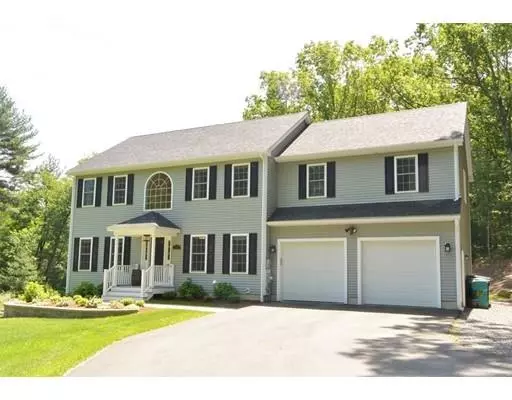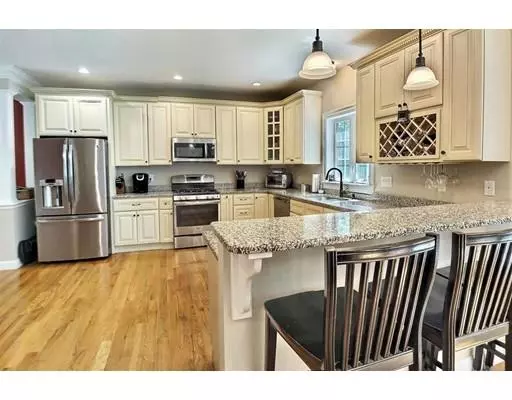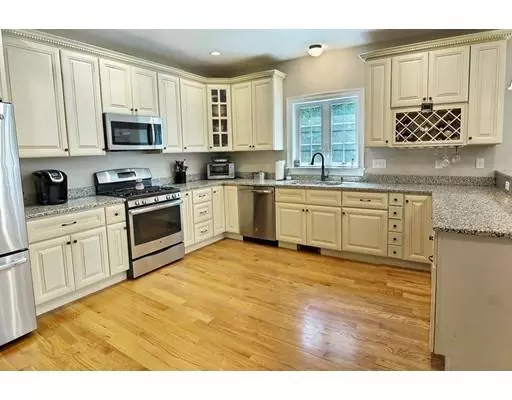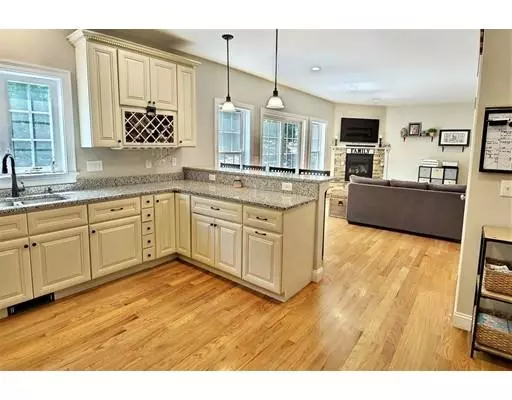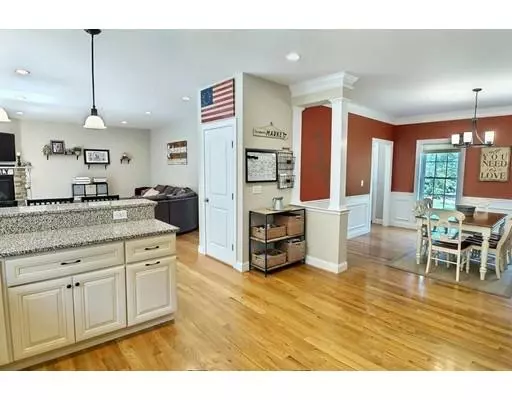$575,000
$575,000
For more information regarding the value of a property, please contact us for a free consultation.
283 Mill Street Ext Lancaster, MA 01523
4 Beds
2.5 Baths
2,640 SqFt
Key Details
Sold Price $575,000
Property Type Single Family Home
Sub Type Single Family Residence
Listing Status Sold
Purchase Type For Sale
Square Footage 2,640 sqft
Price per Sqft $217
MLS Listing ID 72519093
Sold Date 01/03/20
Style Colonial
Bedrooms 4
Full Baths 2
Half Baths 1
Year Built 2015
Annual Tax Amount $9,279
Tax Year 2019
Lot Size 2.160 Acres
Acres 2.16
Property Description
Builder's very own custom colonial home sited on sprawling private lot, conveniently located near the Bolton town line for easy Highway access. Very modern and spacious feel with BIG open kitchen, fireplaced family room, dining room and loads of glass and sunshine! Hardwood floors, back hall mudroom, first floor Landry and attached oversize 2 car garage. This young home is very energy efficient, built to the newer energy saving standards and also has a solar panel system (on the back roof) to save even further on your electric bill! Upstairs you will find 4 generous sized bedrooms, a big hall bath, and the master suite includes a study or exercise room, plus a huge walk in closet and master bath with tiled shower, double bowl vanity with granite top and a spacious master bedroom. The walk out lower level with double doors and full sized windows offers a great space for added living enjoyment. Big back deck over looks the private grounds and huge backyard. Very nice, move in ready home!
Location
State MA
County Worcester
Zoning res
Direction High to Mill St Ext.
Rooms
Family Room Flooring - Hardwood
Basement Full
Primary Bedroom Level Second
Dining Room Flooring - Hardwood
Interior
Interior Features Study
Heating Forced Air, Propane
Cooling Central Air
Flooring Wood, Tile, Carpet
Fireplaces Number 1
Fireplaces Type Family Room
Appliance Propane Water Heater
Laundry First Floor
Exterior
Garage Spaces 2.0
Roof Type Shingle
Total Parking Spaces 6
Garage Yes
Building
Foundation Concrete Perimeter
Sewer Private Sewer
Water Public
Architectural Style Colonial
Schools
High Schools Nashoba
Others
Senior Community false
Read Less
Want to know what your home might be worth? Contact us for a FREE valuation!

Our team is ready to help you sell your home for the highest possible price ASAP
Bought with Lisa Benway • Coldwell Banker Residential Brokerage - Framingham

