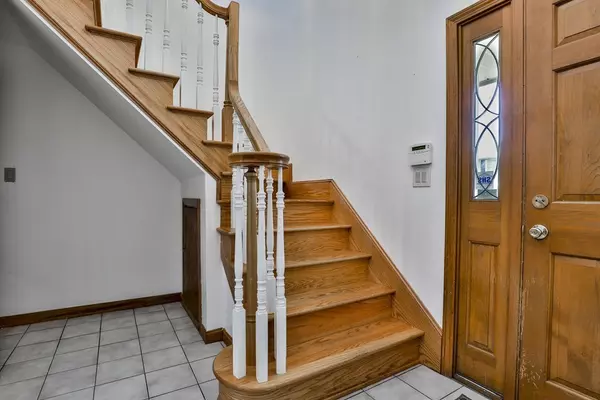$661,000
$650,000
1.7%For more information regarding the value of a property, please contact us for a free consultation.
18 Tuscan Ave Saugus, MA 01906
4 Beds
3.5 Baths
2,450 SqFt
Key Details
Sold Price $661,000
Property Type Multi-Family
Sub Type Multi Family
Listing Status Sold
Purchase Type For Sale
Square Footage 2,450 sqft
Price per Sqft $269
MLS Listing ID 72555951
Sold Date 12/31/19
Bedrooms 4
Full Baths 3
Half Baths 1
Year Built 1989
Annual Tax Amount $6,162
Tax Year 2019
Lot Size 9,583 Sqft
Acres 0.22
Property Sub-Type Multi Family
Property Description
UNIQUE MULTIFAMILY on private dead end street, with scenic views from deck off the kitchen. This homes features in owner unit, 3 beds, 2.5 bathrooms, 2 CAR GARAGES, open concept design, hardwood floors, beautiful arch style windows in living area, plenty of light!. Master bedroom is spacious and has a full bathroom. Third bedroom has a half bathroom is in first level with exterior access and a mud/porch room. SECOND UNIT is a one bedroom apartment in first floor with open floor concept, full bathroom, laundry area, small porch, back yard cookout brick walls and roof structure. 5 total parking spaces off street. New landscaping design 2 yrs a go, two tone Cambridge paves designed walls, garden and driveway. Hunter irrigation programing system, electrical garden lamps at main entrance, outside storage shed, decorative pine trees... this house just needs YOU. Seller will consider offers from 650K. also offered in MLS # 72560975
Location
State MA
County Essex
Zoning NA
Direction from Seagirt Ave to Tuscan,
Interior
Interior Features Unit 1(Central Vacuum, Bathroom With Tub & Shower, Open Floor Plan), Unit 2(Ceiling Fans, Bathroom with Shower Stall, Open Floor Plan, Slider), Unit 1 Rooms(Living Room, Dining Room, Kitchen, Mudroom), Unit 2 Rooms(Kitchen, Living RM/Dining RM Combo, Mudroom, Other (See Remarks))
Heating Unit 1(Forced Air, Electric Baseboard, Gas), Unit 2(Electric Baseboard)
Cooling Unit 1(Central Air)
Flooring Tile, Carpet, Hardwood, Unit 1(undefined), Unit 2(Tile Floor, Wood Flooring)
Appliance Unit 1(Range, Dishwasher), Unit 2(Range), Electric Water Heater, Tank Water Heater, Utility Connections for Gas Range, Utility Connections for Electric Range, Utility Connections for Electric Dryer
Laundry Unit 1 Laundry Room
Exterior
Exterior Feature Garden, Unit 1 Balcony/Deck
Garage Spaces 2.0
Fence Fenced/Enclosed, Fenced
Community Features Public Transportation, Shopping, Park, Medical Facility, Conservation Area, Highway Access, House of Worship, Private School, Public School, University
Utilities Available for Gas Range, for Electric Range, for Electric Dryer
View Y/N Yes
View City View(s), Scenic View(s)
Roof Type Shingle
Total Parking Spaces 7
Garage Yes
Building
Lot Description Corner Lot, Level
Story 3
Foundation Concrete Perimeter
Sewer Public Sewer
Water Public
Schools
Elementary Schools Veterans Memori
Middle Schools Belmonte
High Schools Saugus High
Read Less
Want to know what your home might be worth? Contact us for a FREE valuation!

Our team is ready to help you sell your home for the highest possible price ASAP
Bought with Jack Foster • Centre Realty Group






