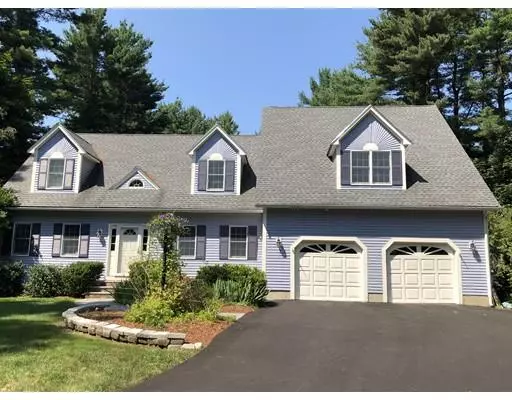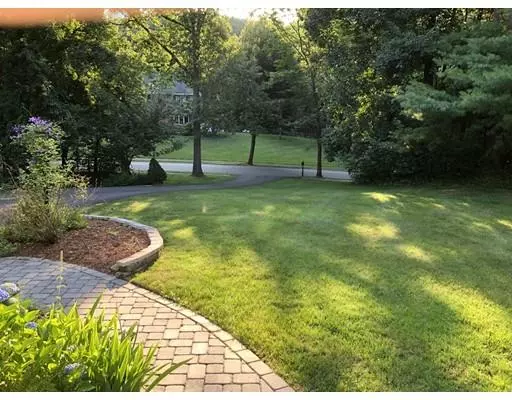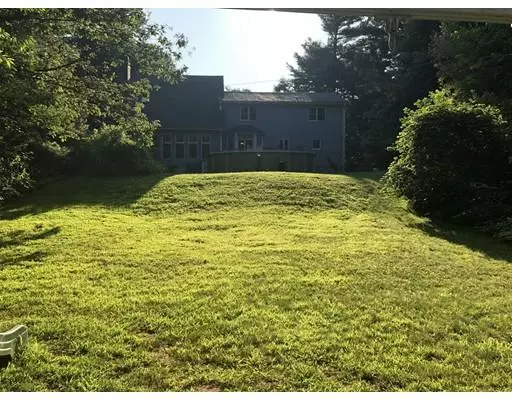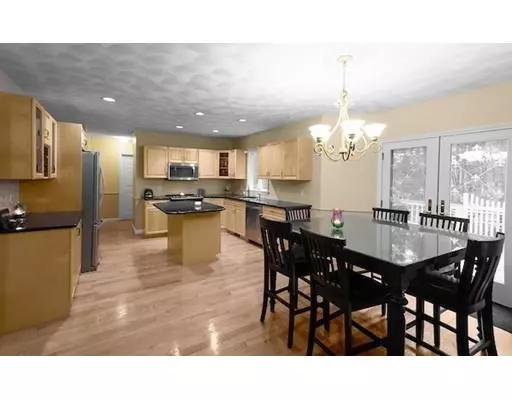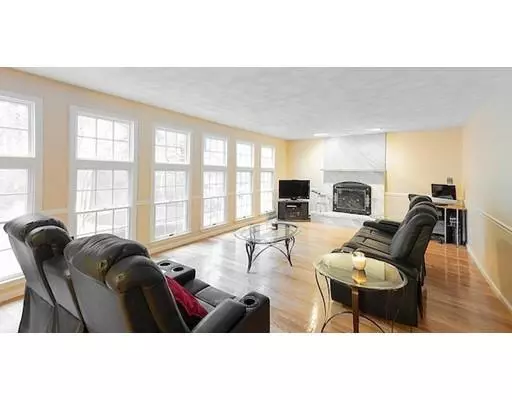$750,000
$759,900
1.3%For more information regarding the value of a property, please contact us for a free consultation.
40 Swan Pond Road North Reading, MA 01864
4 Beds
2.5 Baths
2,586 SqFt
Key Details
Sold Price $750,000
Property Type Single Family Home
Sub Type Single Family Residence
Listing Status Sold
Purchase Type For Sale
Square Footage 2,586 sqft
Price per Sqft $290
Subdivision Swan Pond Estates
MLS Listing ID 72499831
Sold Date 11/20/19
Style Cape, Contemporary
Bedrooms 4
Full Baths 2
Half Baths 1
HOA Y/N false
Year Built 1994
Annual Tax Amount $11,637
Tax Year 2019
Lot Size 0.920 Acres
Acres 0.92
Property Description
MOTIVATED SELLER: 25 minutes from Boston awaits your picturesque oasis in one of the most sought after neighborhoods; Swan Pond Estates. Inside this sprawling young custom house is a modern eat-in-kitchen w/granite countertops and new stainless steel appliances, opening up to a spacious fireplaced family room with floor-to-ceiling Anderson windows. The second floor boasts a beautiful master suite with private staircase, walk-in-closet, soaking Jacuzzi tub, separate shower and vaulted ceilings. With 3 more ample sized bedrooms your family will enjoy this comfortable layout. The home offers a stunning grand entrance, central air and a finished basement (1000+ sq. feet not included in listing) perfect for sports or game room. The large and private front and backyards are ideal for families. Property sits on a quiet side street in the sought after Batchelder School District, close to the Ipswich River Park, a nature lover's paradise. New roof, boiler, hardwood floors, cabinets, driveway
Location
State MA
County Middlesex
Zoning res
Direction Rte. 62 to Bigham to Swan Pond Estates to Swan Pond Road; or through MacIntyre Drive
Rooms
Family Room Flooring - Wood
Basement Full, Finished, Interior Entry, Bulkhead
Primary Bedroom Level Second
Dining Room Flooring - Wood, Lighting - Overhead
Kitchen Flooring - Hardwood, Countertops - Stone/Granite/Solid, French Doors, Cabinets - Upgraded, Chair Rail
Interior
Interior Features Bonus Room, Game Room, Internet Available - DSL
Heating Central, Electric Baseboard, Oil, Electric
Cooling Central Air
Flooring Wood, Tile, Carpet, Hardwood, Stone / Slate
Fireplaces Number 1
Fireplaces Type Family Room
Appliance Range, Dishwasher, Microwave, Refrigerator, Washer, Dryer, Oil Water Heater, Utility Connections for Electric Range, Utility Connections for Electric Dryer
Laundry First Floor
Exterior
Exterior Feature Rain Gutters, Storage, Professional Landscaping, Sprinkler System, Decorative Lighting
Garage Spaces 2.0
Pool Above Ground
Community Features Public Transportation, Shopping, Pool, Tennis Court(s), Walk/Jog Trails, Golf, Bike Path, Conservation Area, Highway Access, Public School
Utilities Available for Electric Range, for Electric Dryer
Roof Type Shingle
Total Parking Spaces 8
Garage Yes
Private Pool true
Building
Lot Description Wooded, Gentle Sloping
Foundation Concrete Perimeter
Sewer Private Sewer
Water Public
Architectural Style Cape, Contemporary
Schools
Elementary Schools Batchelder
Middle Schools North Reading
High Schools North Reading
Others
Senior Community false
Read Less
Want to know what your home might be worth? Contact us for a FREE valuation!

Our team is ready to help you sell your home for the highest possible price ASAP
Bought with Mary Beth Sweeney • Mary Beth Sweeney

