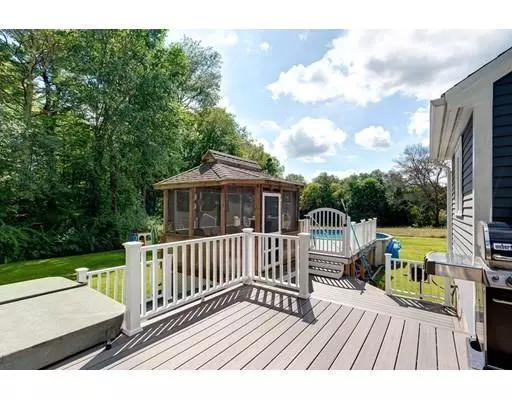$418,000
$420,000
0.5%For more information regarding the value of a property, please contact us for a free consultation.
8 Lovett Rd Oxford, MA 01540
4 Beds
2.5 Baths
1,981 SqFt
Key Details
Sold Price $418,000
Property Type Single Family Home
Sub Type Single Family Residence
Listing Status Sold
Purchase Type For Sale
Square Footage 1,981 sqft
Price per Sqft $211
MLS Listing ID 72559828
Sold Date 01/09/20
Style Colonial
Bedrooms 4
Full Baths 2
Half Baths 1
Year Built 1992
Annual Tax Amount $5,666
Tax Year 2019
Lot Size 1.520 Acres
Acres 1.52
Property Description
Are you looking for a home that has it all? Look no further! This beautiful colonial will have everything you are looking for! 4 great size bedrooms including a Master Bedroom that has a full master bath with skylight! Gleaming Hardwood floors throughout the first floor! Large kitchen with excellent storage and large pantry closet. Bright and airy dining area right off the kitchen. You can't miss the gorgeous stone propane fireplace, what an amazing focal point! Off of the kitchen/dining area is the private three tier deck that has a hot tub, a gazebo with electricity and inviting above ground pool! This is an entertainers dream!!! Also located on the first floor is a half bath, laundry area, and a first floor office! The living room is located right off the dining area. Let's not forget the finished basement for even more space! you will be impressed when you pull into the driveway to a 4 car garage! There is also a second floor in part of the garage.
Location
State MA
County Worcester
Zoning R1
Direction Use GPS
Rooms
Basement Full, Finished
Primary Bedroom Level Second
Dining Room Flooring - Hardwood, Slider
Kitchen Flooring - Hardwood
Interior
Heating Electric
Cooling Heat Pump
Flooring Carpet, Hardwood
Fireplaces Number 1
Fireplaces Type Dining Room
Appliance Range, Dishwasher, Microwave, Refrigerator, Electric Water Heater, Utility Connections for Electric Range, Utility Connections for Electric Dryer
Laundry Electric Dryer Hookup, Washer Hookup, First Floor
Exterior
Exterior Feature Rain Gutters, Storage
Garage Spaces 4.0
Pool Above Ground
Community Features Shopping, Highway Access, Public School
Utilities Available for Electric Range, for Electric Dryer, Washer Hookup
Roof Type Shingle
Total Parking Spaces 6
Garage Yes
Private Pool true
Building
Lot Description Level
Foundation Concrete Perimeter
Sewer Private Sewer
Water Private
Architectural Style Colonial
Others
Senior Community false
Acceptable Financing Contract
Listing Terms Contract
Read Less
Want to know what your home might be worth? Contact us for a FREE valuation!

Our team is ready to help you sell your home for the highest possible price ASAP
Bought with HomeStrong Realty Group • Castinetti Realty Group





