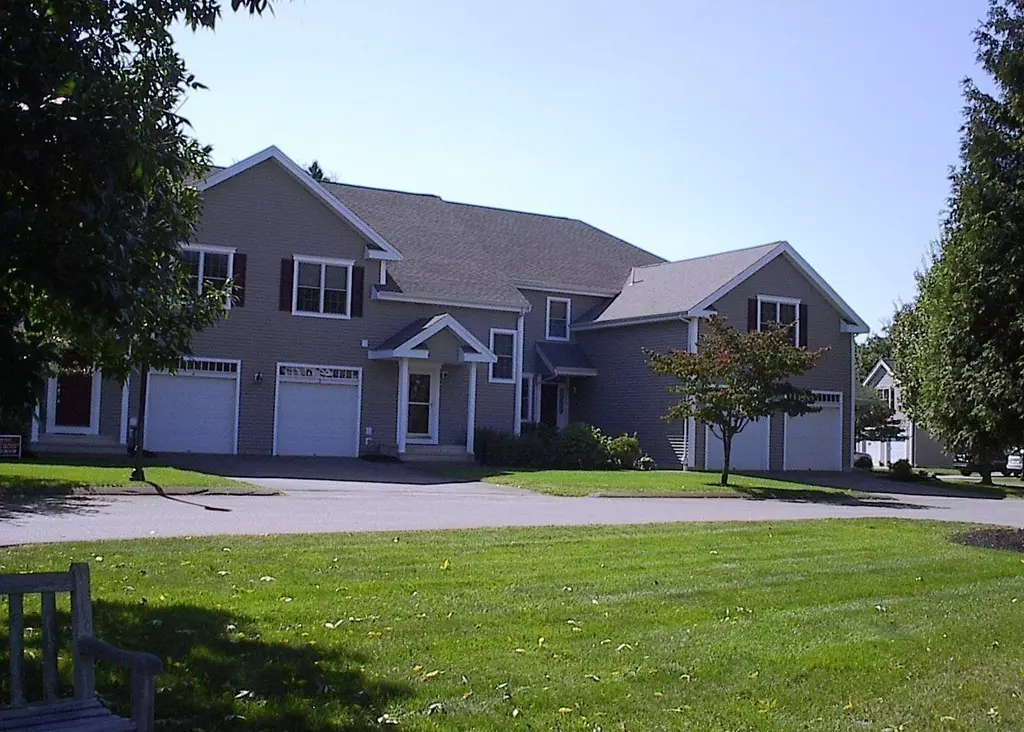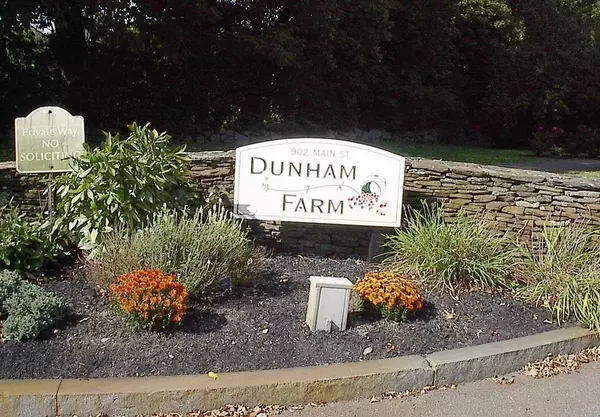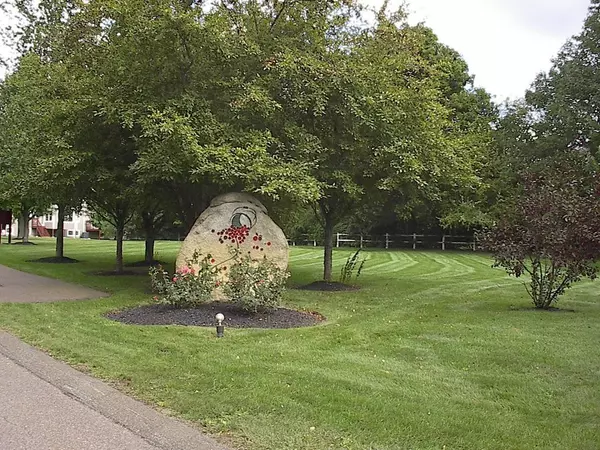$330,000
$359,900
8.3%For more information regarding the value of a property, please contact us for a free consultation.
902 Main Street ##2 Hanson, MA 02341
2 Beds
2 Baths
1,687 SqFt
Key Details
Sold Price $330,000
Property Type Condo
Sub Type Condominium
Listing Status Sold
Purchase Type For Sale
Square Footage 1,687 sqft
Price per Sqft $195
MLS Listing ID 72569411
Sold Date 01/09/20
Bedrooms 2
Full Baths 2
HOA Fees $375/mo
HOA Y/N true
Year Built 2006
Annual Tax Amount $4,090
Tax Year 2019
Property Description
Enjoy an easy relaxed lifestyle in this much sought after first floor garden style unit in the highly desirable Dunham Farm adult community of townhomes, conveniently located directly off Rte 27, just a few minutes to Hanson commuter train! This well cared for one owner 2 bedroom, 2 bath unit w/ light and open floor plan features countless upgrades, beautiful like-new hardwood floors in main living areas; eat-in kitchen w/ handsome cabinetry, granite countertops & stainless steel appliances; spacious living room/dining room w/ ceiling fan, gas log fireplace & sliding glass doors to sun-drenched 3 season room addition w/ skylights, ceiling fan and scenic view of the manicured grounds! Added attributes include central air conditioning, attd. garage w/automatic door opener; full basement offering great storage space, plus a professionally finished room perfect for use as a den, office, study, media room, fitness room! Must see! You'll be impressed! Washer, dryer, refrig. included!
Location
State MA
County Plymouth
Zoning Res
Direction Main Street, Rte 27, near High Street Intersection
Rooms
Primary Bedroom Level First
Dining Room Flooring - Hardwood, Open Floorplan, Slider
Kitchen Flooring - Hardwood, Countertops - Stone/Granite/Solid, Cabinets - Upgraded, Stainless Steel Appliances, Gas Stove, Lighting - Overhead
Interior
Interior Features Ceiling Fan(s), Vaulted Ceiling(s), Slider, Sun Room
Heating Forced Air, Natural Gas, Unit Control
Cooling Central Air, Unit Control
Flooring Tile, Carpet, Hardwood, Flooring - Wall to Wall Carpet
Fireplaces Number 1
Fireplaces Type Living Room
Appliance Range, Dishwasher, Microwave, Washer, Dryer, Gas Water Heater, Tank Water Heater, Utility Connections for Gas Range, Utility Connections for Gas Oven, Utility Connections for Electric Dryer
Laundry Closet - Linen, Main Level, Electric Dryer Hookup, Washer Hookup, First Floor, In Unit
Exterior
Exterior Feature Rain Gutters, Professional Landscaping
Garage Spaces 1.0
Community Features Public Transportation, Shopping, Medical Facility, Highway Access, House of Worship, Public School, T-Station, Adult Community
Utilities Available for Gas Range, for Gas Oven, for Electric Dryer, Washer Hookup
Roof Type Shingle
Total Parking Spaces 2
Garage Yes
Building
Story 1
Sewer Private Sewer
Water Public
Schools
Middle Schools Whitman Hanson
High Schools Whitman Hanson
Others
Pets Allowed Breed Restrictions
Senior Community true
Read Less
Want to know what your home might be worth? Contact us for a FREE valuation!

Our team is ready to help you sell your home for the highest possible price ASAP
Bought with Robert T. Germaine • Germaine Realty LLC





