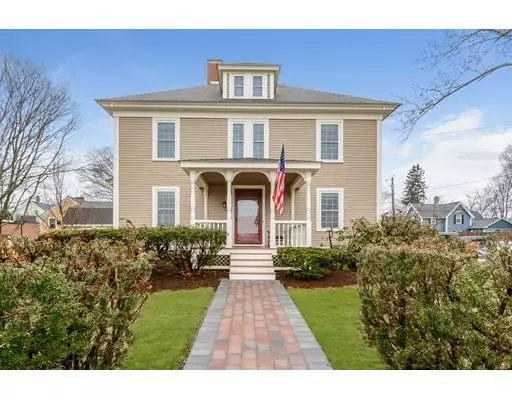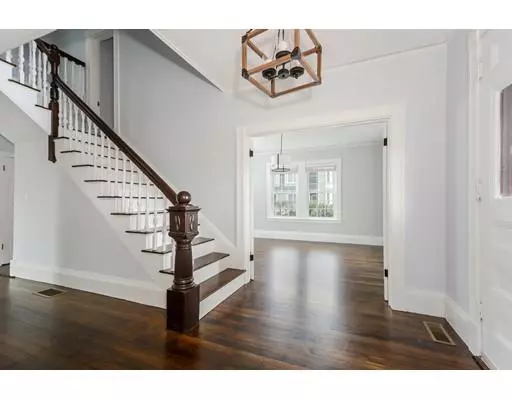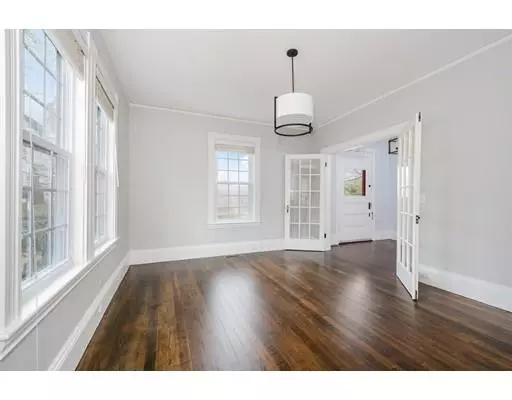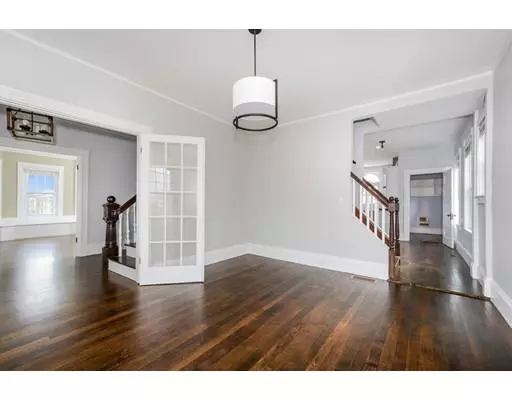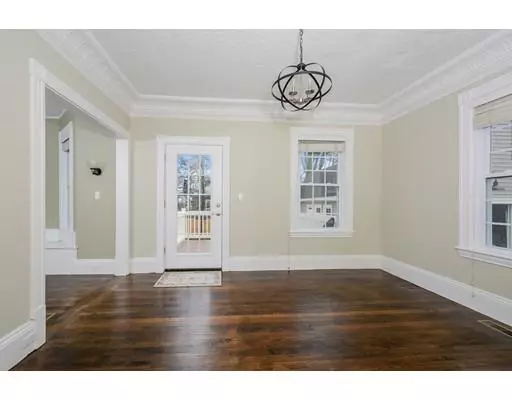$1,125,000
$1,199,000
6.2%For more information regarding the value of a property, please contact us for a free consultation.
62 Church Street Concord, MA 01742
4 Beds
3.5 Baths
2,398 SqFt
Key Details
Sold Price $1,125,000
Property Type Single Family Home
Sub Type Single Family Residence
Listing Status Sold
Purchase Type For Sale
Square Footage 2,398 sqft
Price per Sqft $469
MLS Listing ID 72552672
Sold Date 12/23/19
Style Colonial, Antique
Bedrooms 4
Full Baths 3
Half Baths 1
HOA Y/N false
Year Built 1906
Annual Tax Amount $10,232
Tax Year 2019
Lot Size 0.260 Acres
Acres 0.26
Property Description
Rare opportunity: A Completely Renovated Antique Colonial in one of the most desirable West Concord Neighborhoods. Google 62churchconcord for details online, including video. Home features a brand-new FHA gas heating system and Central Air. All new kitchen and baths. Everything has been redone top to bottom, inside and out. Like a new home, but all the charm and character of an in-village antique. Adding more value is the location and the lifestyle you'll enjoy. A very close-knit, down to earth, group of neighbors. Neighborhood functions like block parties and porch tours. Neighbors willing to give a helping hand and look out for one another. This truly is an awesome circle. And you're just steps away from quaint West Concord Village with its variety of shops, eateries & activities. 2-minute walk to Commuter Rail. It doesn't get more convenient! The renovated church, across the street, is the soon to open community performing arts center. A Gorgeous Home in the Best Community!
Location
State MA
County Middlesex
Zoning RES
Direction Corner of Church and Highland
Rooms
Family Room Flooring - Hardwood, Balcony / Deck, French Doors, Remodeled, Lighting - Pendant, Crown Molding
Basement Full, Interior Entry, Bulkhead, Concrete, Unfinished
Primary Bedroom Level Second
Dining Room Flooring - Hardwood, French Doors, Lighting - Pendant
Kitchen Flooring - Hardwood, Dining Area, Pantry, Countertops - Stone/Granite/Solid, Countertops - Upgraded, Cabinets - Upgraded, Exterior Access, Recessed Lighting, Gas Stove, Lighting - Pendant
Interior
Interior Features Bathroom - Full, Bathroom - Tiled With Shower Stall, Closet - Linen, Bathroom, Internet Available - Broadband, Internet Available - Satellite
Heating Forced Air, Natural Gas
Cooling Central Air
Flooring Tile, Carpet, Hardwood, Flooring - Stone/Ceramic Tile
Fireplaces Number 1
Fireplaces Type Living Room
Appliance Range, Dishwasher, Disposal, Refrigerator, Washer, Dryer, Range Hood, Gas Water Heater, Utility Connections for Gas Range, Utility Connections for Gas Oven
Laundry Flooring - Stone/Ceramic Tile, Electric Dryer Hookup, Washer Hookup, Lighting - Overhead, Third Floor
Exterior
Exterior Feature Rain Gutters
Garage Spaces 2.0
Community Features Public Transportation, Shopping, Walk/Jog Trails, Medical Facility, Bike Path, Conservation Area, Highway Access, House of Worship, Private School, Public School, T-Station
Utilities Available for Gas Range, for Gas Oven, Washer Hookup
Roof Type Shingle
Total Parking Spaces 4
Garage Yes
Building
Lot Description Corner Lot, Level
Foundation Stone, Brick/Mortar
Sewer Public Sewer
Water Public
Architectural Style Colonial, Antique
Schools
Middle Schools Cms
High Schools Cchs
Others
Acceptable Financing Contract
Listing Terms Contract
Read Less
Want to know what your home might be worth? Contact us for a FREE valuation!

Our team is ready to help you sell your home for the highest possible price ASAP
Bought with The Chandler Group • Compass

