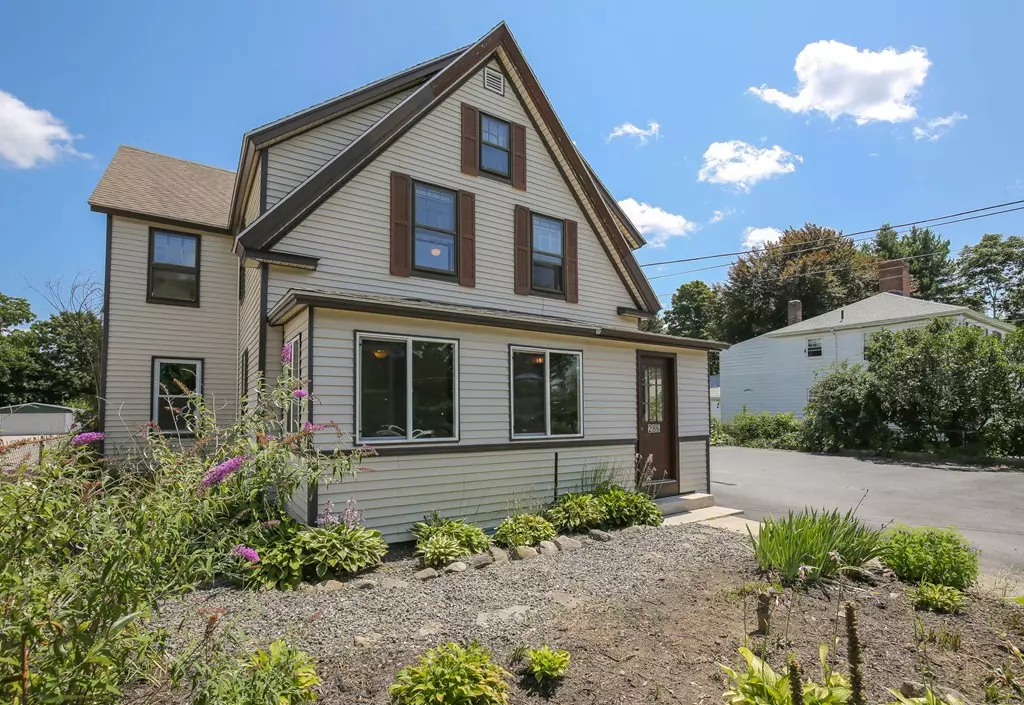$254,000
$249,000
2.0%For more information regarding the value of a property, please contact us for a free consultation.
286 Main St Oxford, MA 01540
5 Beds
2 Baths
2,318 SqFt
Key Details
Sold Price $254,000
Property Type Multi-Family
Sub Type Multi Family
Listing Status Sold
Purchase Type For Sale
Square Footage 2,318 sqft
Price per Sqft $109
MLS Listing ID 72549771
Sold Date 12/23/19
Bedrooms 5
Full Baths 2
Year Built 1900
Annual Tax Amount $3,885
Tax Year 2019
Lot Size 0.400 Acres
Acres 0.4
Property Description
Open House Sunday 10/27/19 from 11 am to 1 pm. So many possibilities with this well maintained spacious two family house with oversize garage/barn with loft! Live on 1 floor & have your tenant help pay the mortgage. Investors rent both units & garage to generate monthly cash flow or excellent opportunity to start your home business that you've always dreamed about (zoned central/village business). Many updates over the years include roof, septic system, driveway, completely remodeled 2nd floor bathroom, garage door & rebuilt chimney. 2nd floor has access to the walk up attic to provide additional storage or living space. Interior freshly painted. Hardwood floors. Maintenance free vinyl siding & replacement windows. Town water. Amazing large level fenced in yard with beautiful perennials. Easy access to I-395, Mass Pike, I-290, Rt 20 & 12 make this a commuters dream - located just off I-395 in convenient center of town.
Location
State MA
County Worcester
Zoning CB
Direction I-395 to Sutton Ave to Main St
Rooms
Basement Full, Interior Entry, Dirt Floor
Interior
Interior Features Unit 2(Pantry, Bathroom With Tub & Shower), Unit 1 Rooms(Living Room, Dining Room, Kitchen, Office/Den), Unit 2 Rooms(Living Room, Kitchen)
Heating Unit 1(Gas), Unit 2(Electric)
Cooling Unit 1(None), Unit 2(None)
Flooring Tile, Vinyl, Carpet, Hardwood, Unit 2(Tile Floor, Hardwood Floors)
Appliance Unit 1(Range, Dishwasher, Microwave, Refrigerator, Freezer), Unit 2(Range, Refrigerator), Gas Water Heater, Electric Water Heater, Tank Water Heater, Utility Connections for Electric Range, Utility Connections for Electric Dryer
Laundry Washer Hookup, Unit 1 Laundry Room, Unit 2 Laundry Room
Exterior
Exterior Feature Storage
Garage Spaces 1.0
Fence Fenced
Community Features Shopping, Highway Access, House of Worship, Public School
Utilities Available for Electric Range, for Electric Dryer, Washer Hookup
Waterfront Description Beach Front, Lake/Pond
Roof Type Shingle
Total Parking Spaces 7
Garage Yes
Building
Lot Description Cleared, Level
Story 3
Foundation Stone
Sewer Private Sewer
Water Public
Read Less
Want to know what your home might be worth? Contact us for a FREE valuation!

Our team is ready to help you sell your home for the highest possible price ASAP
Bought with The Liberty Group • eXp Realty





