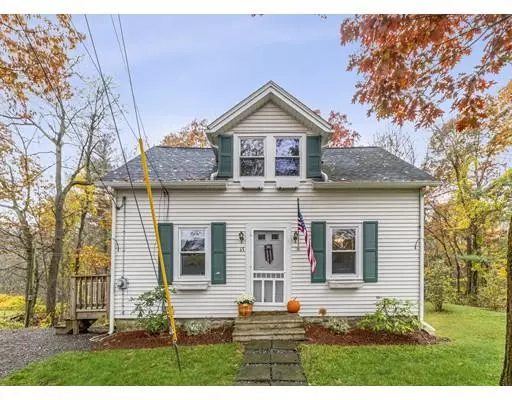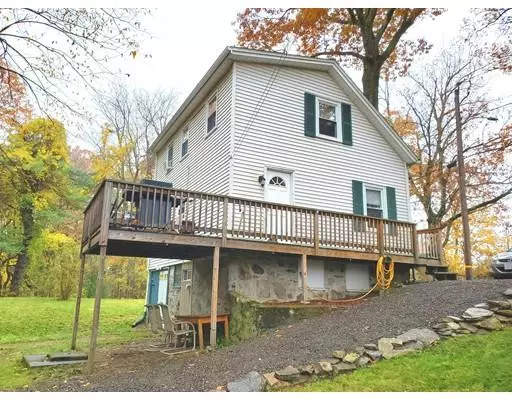$215,000
$214,900
For more information regarding the value of a property, please contact us for a free consultation.
65 Merriam District Oxford, MA 01537
2 Beds
1 Bath
804 SqFt
Key Details
Sold Price $215,000
Property Type Single Family Home
Sub Type Single Family Residence
Listing Status Sold
Purchase Type For Sale
Square Footage 804 sqft
Price per Sqft $267
MLS Listing ID 72586440
Sold Date 12/27/19
Style Cape
Bedrooms 2
Full Baths 1
HOA Y/N false
Year Built 1925
Annual Tax Amount $2,779
Tax Year 2019
Lot Size 0.550 Acres
Acres 0.55
Property Description
Move right into this cozy 2-Bedroom Cape nestled on a 1/2 acre+ wooded lot. Quiet country road, yet minutes from major routes. (290, 395, 20, 12 & 9). Enjoy no worries about major upgrades. Many have already been done. Within the past 2-4 years: Complete Roof (& sheathing), Updated Bath, New Septic and Well (Title V & well water just passed), Electric Service, Furnace & Oil Tank. New heating system hardly used due to efficient, economical pellet stove that heats the entire house. First floor Living and Dining rooms feature beautiful hardwood floors. Kitchen and bath have been updated with new floors. 2nd floor has 2 spacious bedrooms and a bright office/sitting area. All new carpeting on second floor. Hardwoods throughout. Walkout from basement to backyard. Enjoy sitting on your deck overlooking the peaceful woods that surround you. This is a perfect first home/condo alternative or if you are looking to downsize. Great town and location at a great price!
Location
State MA
County Worcester
Zoning RES
Direction Route 20 > Leicester St > Merriam District
Rooms
Basement Full, Walk-Out Access, Interior Entry, Concrete
Primary Bedroom Level Second
Dining Room Ceiling Fan(s), Flooring - Hardwood, Lighting - Overhead
Kitchen Bathroom - Full, Flooring - Laminate, Deck - Exterior, Lighting - Overhead
Interior
Interior Features Lighting - Overhead, Home Office, Internet Available - Broadband, Internet Available - Satellite
Heating Forced Air, Oil, Pellet Stove
Cooling None
Flooring Wood, Carpet, Laminate, Flooring - Hardwood, Flooring - Wall to Wall Carpet
Appliance Range, Electric Water Heater, Tank Water Heater, Utility Connections for Electric Range, Utility Connections for Electric Oven, Utility Connections for Electric Dryer
Laundry Washer Hookup
Exterior
Exterior Feature Rain Gutters
Community Features Public Transportation, Shopping, Park, Walk/Jog Trails, Golf, Medical Facility, Conservation Area, Highway Access, House of Worship, Public School, University
Utilities Available for Electric Range, for Electric Oven, for Electric Dryer, Washer Hookup
Roof Type Shingle
Total Parking Spaces 3
Garage No
Building
Lot Description Wooded, Gentle Sloping, Level, Sloped
Foundation Stone
Sewer Private Sewer
Water Private
Architectural Style Cape
Others
Senior Community false
Acceptable Financing Contract
Listing Terms Contract
Read Less
Want to know what your home might be worth? Contact us for a FREE valuation!

Our team is ready to help you sell your home for the highest possible price ASAP
Bought with Shawna Byfield • 1 Worcester Homes





