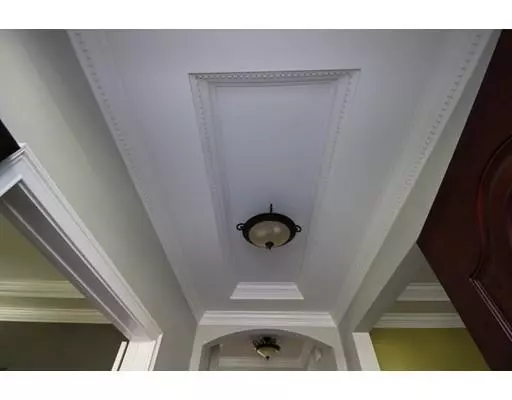$960,500
$1,049,900
8.5%For more information regarding the value of a property, please contact us for a free consultation.
5 Iron Works Way Saugus, MA 01906
4 Beds
3.5 Baths
3,240 SqFt
Key Details
Sold Price $960,500
Property Type Single Family Home
Sub Type Single Family Residence
Listing Status Sold
Purchase Type For Sale
Square Footage 3,240 sqft
Price per Sqft $296
MLS Listing ID 72557584
Sold Date 12/26/19
Style Colonial
Bedrooms 4
Full Baths 3
Half Baths 1
Year Built 2016
Annual Tax Amount $9,742
Tax Year 2019
Lot Size 10,454 Sqft
Acres 0.24
Property Sub-Type Single Family Residence
Property Description
MAGNIFICENT, Custom Colonial boasts 9 rms, 4 bedrms, 3 1/2 baths, gourmet kitchen w/top-of-the-line Viking, stainless appliances, granite counters, backsplash & peninsula w/seating, dining area, wine cooler, butler's pantry leading to formal diningrm, elegant columns leading to familyrm w/gas fireplace surrounded by white brick, custom stairway leading to 4 bedrms, custom double door entry to great room w/custom ceiling, master suite offers out-of-a-magazine bathroom w/two granite vanities, whirlpool surrounded by custom granite, oversized shower w/two shower heads & walk-in closet, 2 bedrms w/Jack 'n' Jill bathroom, convenient 2nd flr laundry rm, Brazilian hardwood flooring throughout, automatic shades, crown molding, INCREDIBLE, custom woodwork & ceilings, central air (2 units), security system, covered deck, 3 car gar, LL studded, ready to finish w/walk-out to custom patio,desirable Stonecliffe Heights! Great in & out!! You won't be disappointed! Welcome Home to 5IronWorks Way.com.
Location
State MA
County Essex
Zoning call town
Direction Walnut Street to Fairmount Avenue to Vinegar Hill Drive to Iron Works Way
Rooms
Family Room Flooring - Wood, Crown Molding
Basement Full, Walk-Out Access
Primary Bedroom Level Second
Dining Room Coffered Ceiling(s), Flooring - Wood, Wainscoting
Kitchen Flooring - Wood, Dining Area, Countertops - Stone/Granite/Solid, Open Floorplan, Stainless Steel Appliances, Wine Chiller, Peninsula, Crown Molding
Interior
Interior Features Coffered Ceiling(s), Great Room
Heating Forced Air, Natural Gas
Cooling Central Air
Flooring Wood, Tile, Flooring - Wood
Fireplaces Number 1
Fireplaces Type Family Room
Appliance Gas Water Heater
Laundry Flooring - Stone/Ceramic Tile, Second Floor
Exterior
Garage Spaces 3.0
Roof Type Shingle
Total Parking Spaces 8
Garage Yes
Building
Foundation Concrete Perimeter
Sewer Public Sewer
Water Public
Architectural Style Colonial
Schools
Middle Schools Belmonte Middle
High Schools Saugus High
Read Less
Want to know what your home might be worth? Contact us for a FREE valuation!

Our team is ready to help you sell your home for the highest possible price ASAP
Bought with Mission Impossible Team • United Brokers






