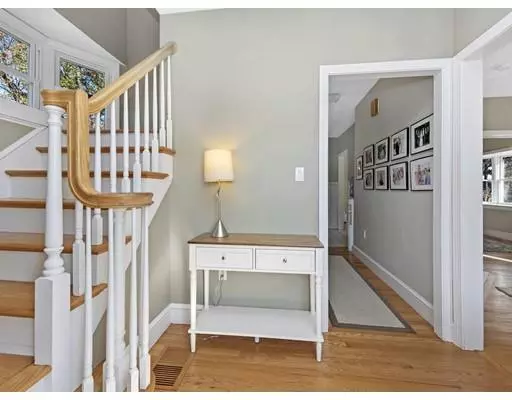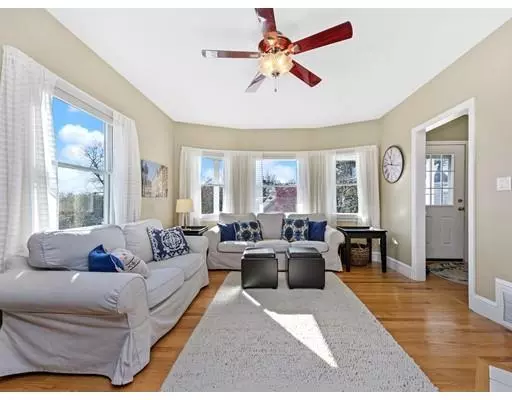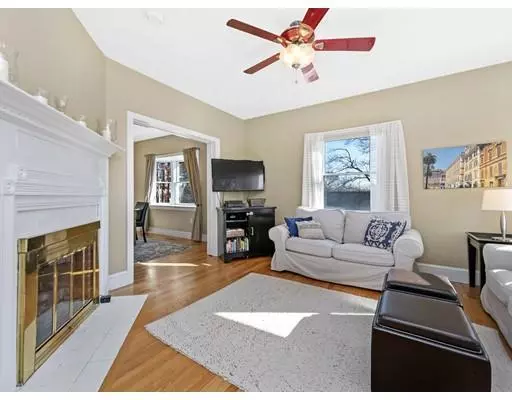$567,000
$549,900
3.1%For more information regarding the value of a property, please contact us for a free consultation.
38 Curtis St Westwood, MA 02090
3 Beds
1.5 Baths
1,350 SqFt
Key Details
Sold Price $567,000
Property Type Single Family Home
Sub Type Single Family Residence
Listing Status Sold
Purchase Type For Sale
Square Footage 1,350 sqft
Price per Sqft $420
Subdivision Islington
MLS Listing ID 72592508
Sold Date 12/27/19
Style Colonial
Bedrooms 3
Full Baths 1
Half Baths 1
Year Built 1925
Annual Tax Amount $6,410
Tax Year 2019
Lot Size 9,583 Sqft
Acres 0.22
Property Description
Located on a corner lot & dead end street close to Islington Center, this 3 bdrm, 1½ bath home has an open floor plan and endless potential. The main level includes a foyer, LR w/ gas insert fireplace, DR room w/ built-in hutch, kitchen, a ½ bath, laundry and access to the unfinished walkout basement. Great natural light, high ceilings, two ways in & out of each room and access to the deck overlooking the backyard create a warm and inviting space. The second floor has 3 bedrooms, full bath plus a 4th space currently being used as an office, which leads to the 3rd floor walk up attic w/ ample room for storage or additional space. The outside of this home has been well maintained with many upgrades including granite steps, shutters, irrigation, hardscape and landscape. A detached 2 car garage with storage above is a bonus. Add your own personal touches and move right in. Close to Legacy Place, shopping, restaurants and multiple commuting options make this an attractive choice.
Location
State MA
County Norfolk
Zoning GR
Direction Off Washington Street between Alcott Lane and Hillview Road
Rooms
Basement Walk-Out Access, Interior Entry, Unfinished
Primary Bedroom Level Second
Dining Room Flooring - Hardwood, Window(s) - Bay/Bow/Box
Kitchen Flooring - Stone/Ceramic Tile, Exterior Access
Interior
Interior Features Attic Access, Office
Heating Forced Air, Natural Gas
Cooling Window Unit(s)
Flooring Tile, Carpet, Hardwood
Fireplaces Number 1
Fireplaces Type Living Room
Appliance Range, Dishwasher, Disposal, Refrigerator, Gas Water Heater, Utility Connections for Gas Range, Utility Connections for Gas Dryer
Laundry Main Level, First Floor, Washer Hookup
Exterior
Exterior Feature Rain Gutters, Professional Landscaping, Sprinkler System, Stone Wall
Garage Spaces 2.0
Community Features Public Transportation, Shopping, Park, Highway Access, House of Worship, Private School, Public School, T-Station
Utilities Available for Gas Range, for Gas Dryer, Washer Hookup
Roof Type Shingle
Total Parking Spaces 2
Garage Yes
Building
Lot Description Corner Lot
Foundation Stone
Sewer Public Sewer
Water Public
Architectural Style Colonial
Schools
Elementary Schools Hanlon Elem
Middle Schools Thurston Middle
High Schools Westwood High
Others
Acceptable Financing Contract
Listing Terms Contract
Read Less
Want to know what your home might be worth? Contact us for a FREE valuation!

Our team is ready to help you sell your home for the highest possible price ASAP
Bought with The Liberty Group • eXp Realty





