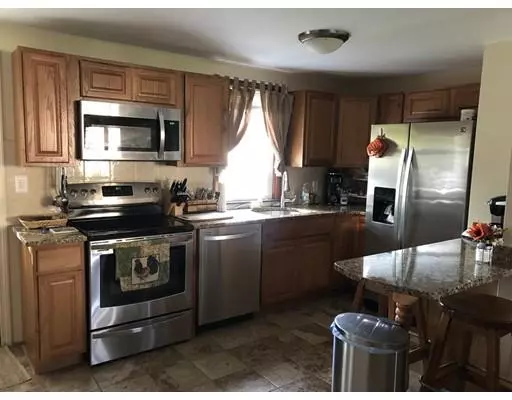$245,000
$249,000
1.6%For more information regarding the value of a property, please contact us for a free consultation.
5 Aspen Drive Oxford, MA 01540
3 Beds
1 Bath
1,500 SqFt
Key Details
Sold Price $245,000
Property Type Single Family Home
Sub Type Single Family Residence
Listing Status Sold
Purchase Type For Sale
Square Footage 1,500 sqft
Price per Sqft $163
MLS Listing ID 72561065
Sold Date 12/30/19
Style Ranch
Bedrooms 3
Full Baths 1
Year Built 1955
Annual Tax Amount $2,861
Tax Year 2019
Lot Size 0.330 Acres
Acres 0.33
Property Description
Move in Ready! Wonderful three bedroom ranch, with an open floor plan. The kitchen offers beautiful granite counter tops, accompanied by all new stainless steel appliances, as well as a charming center island/breakfast bar. The home has a finished heated basement with plenty of room to spread out and relax. You will fall in love with huge, level, fenced in back yard, overlooked by a beautiful new deck. The roof is new, as well as the chimney, from the roof line up. The chimney also has a new stainless steel liner. The windows are just a couple of years young. This is a highly sought after neighborhood, and the ideal commuters locale. Two minutes from Route 12, and 395! Title V in hand.
Location
State MA
County Worcester
Zoning R3
Direction Sunset Ave. to Nottingham Road, to Aspen.
Rooms
Basement Full, Partially Finished, Interior Entry, Concrete
Primary Bedroom Level First
Kitchen Closet, Flooring - Stone/Ceramic Tile, Kitchen Island, Breakfast Bar / Nook
Interior
Heating Baseboard, Oil, Ductless
Cooling Ductless
Flooring Wood, Tile, Laminate, Bamboo
Appliance Range, Dishwasher, Microwave, Refrigerator, Oil Water Heater, Plumbed For Ice Maker, Utility Connections for Electric Range, Utility Connections for Electric Oven, Utility Connections for Electric Dryer
Laundry Exterior Access, In Basement
Exterior
Fence Fenced
Community Features Shopping, Highway Access, Public School
Utilities Available for Electric Range, for Electric Oven, for Electric Dryer, Icemaker Connection
Roof Type Shingle
Total Parking Spaces 4
Garage No
Building
Lot Description Corner Lot, Level
Foundation Block
Sewer Private Sewer
Water Public
Architectural Style Ranch
Others
Senior Community false
Read Less
Want to know what your home might be worth? Contact us for a FREE valuation!

Our team is ready to help you sell your home for the highest possible price ASAP
Bought with Stacey M. Hamel • ERA Key Realty Services- Auburn





