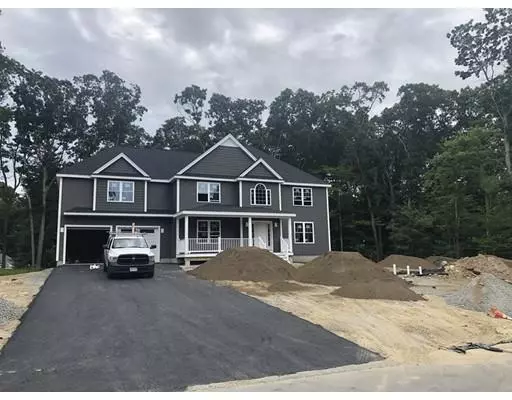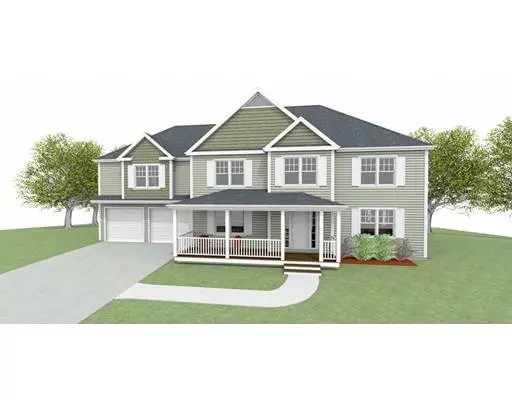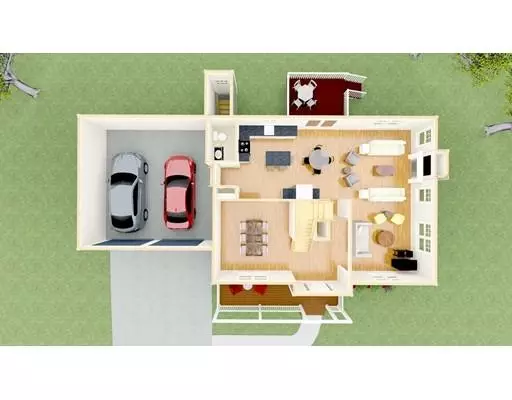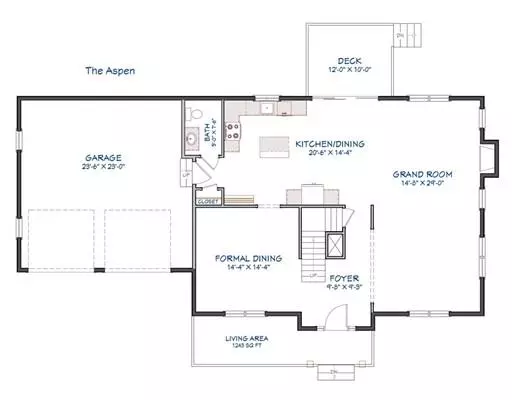$639,900
$639,900
For more information regarding the value of a property, please contact us for a free consultation.
Lot 2 Sabrina's Way Dartmouth, MA 02747
4 Beds
2.5 Baths
3,054 SqFt
Key Details
Sold Price $639,900
Property Type Single Family Home
Sub Type Single Family Residence
Listing Status Sold
Purchase Type For Sale
Square Footage 3,054 sqft
Price per Sqft $209
Subdivision Sabrina'S Landing
MLS Listing ID 72556683
Sold Date 12/30/19
Style Colonial
Bedrooms 4
Full Baths 2
Half Baths 1
HOA Fees $50/mo
HOA Y/N true
Year Built 2018
Tax Year 2018
Lot Size 0.650 Acres
Acres 0.65
Property Description
A must see. "The Aspen" colonial will be situated within a brand new subdivision in North Dartmouth and will provide you with the perfect floor plan for all of your needs. Open floor plan with expanded kitchen and oversized, fireplaced family room ideal for everyday needs. Custom cabinetry, granite counters, breakfast island and stainless appliances as expected in today's new construction. Sliders to rear deck provide natural daylight in the eat-in dining area. Second floor laundry room. Turned staircase leads you to the 4 large bedrooms upstairs, including the master suite with private bath and dual walk-in closets. Don't forget about the farmers porch and 2 car attached garage to keep your vehicles free from snow and sun. Professionally landscaped lot tops off all the features of this beautiful home.
Location
State MA
County Bristol
Area North Dartmouth
Zoning R
Direction Entrance to subdivision at 73 Alice Street
Rooms
Family Room Flooring - Hardwood
Basement Full, Interior Entry
Primary Bedroom Level Second
Dining Room Flooring - Hardwood
Kitchen Flooring - Wood, Pantry, Countertops - Stone/Granite/Solid, Kitchen Island, Deck - Exterior, Exterior Access
Interior
Heating Forced Air, Propane
Cooling Central Air
Flooring Wood, Tile, Carpet
Fireplaces Number 1
Fireplaces Type Family Room
Appliance Range, Microwave, Electric Water Heater
Laundry Electric Dryer Hookup, Washer Hookup, Second Floor
Exterior
Garage Spaces 2.0
Community Features Shopping, Highway Access
Roof Type Shingle
Total Parking Spaces 3
Garage Yes
Building
Lot Description Cul-De-Sac, Wooded
Foundation Concrete Perimeter
Sewer Other
Water Public
Architectural Style Colonial
Others
Senior Community false
Read Less
Want to know what your home might be worth? Contact us for a FREE valuation!

Our team is ready to help you sell your home for the highest possible price ASAP
Bought with Michael B. Guimares Jr. • RE/MAX Spectrum





