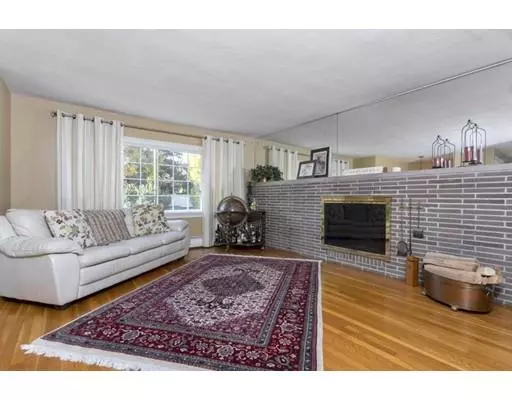$675,000
$669,900
0.8%For more information regarding the value of a property, please contact us for a free consultation.
253 Lynn Fells Pkwy Saugus, MA 01906
5 Beds
2 Baths
3,167 SqFt
Key Details
Sold Price $675,000
Property Type Single Family Home
Sub Type Single Family Residence
Listing Status Sold
Purchase Type For Sale
Square Footage 3,167 sqft
Price per Sqft $213
MLS Listing ID 72589839
Sold Date 12/30/19
Bedrooms 5
Full Baths 2
Year Built 1960
Annual Tax Amount $6,290
Tax Year 2019
Lot Size 0.370 Acres
Acres 0.37
Property Sub-Type Single Family Residence
Property Description
Pristine oversized split entry located in the desirable Lynn Fells Parkway area. This bright and sunny home offers an open concept with fireplace living room, formal dining room, granite kitchen and a spacious family room with loads of windows overlooking the deck and private yard. Three good size bedrooms and an updated 3/4 tiled bath with large walk-in steam shower complete the upper level. Lower level offers a cozy fireplace den, kitchenette opened to huge great room with dining area, updated full tiled bath, and laundry area. Two additional bedrooms with it's own private entrance makes the perfect home office, home gym, au-pair suite or convert back to a 2 car garage. The big level yard is an oasis all in itself. It offers a beautiful gunite pool and cabana with electricity as an added bonus. Plenty of lawn space too with a large shed that also has electricity. This home has a lot to offer!! Plenty of room for the extended family.
Location
State MA
County Essex
Zoning NA
Direction Main Street to Lynn Fells Parkway or Route 1 to Lynn Fells Parkway
Rooms
Family Room Flooring - Laminate, Cable Hookup, Deck - Exterior, Exterior Access, Open Floorplan
Basement Full, Finished, Walk-Out Access, Interior Entry
Primary Bedroom Level Main
Main Level Bedrooms 3
Dining Room Flooring - Hardwood, Open Floorplan
Kitchen Flooring - Stone/Ceramic Tile, Dining Area, Countertops - Stone/Granite/Solid, Breakfast Bar / Nook, Lighting - Pendant
Interior
Interior Features Dining Area, Breakfast Bar / Nook, Open Floor Plan, Recessed Lighting, Den, Great Room
Heating Baseboard, Electric Baseboard, Natural Gas, Fireplace(s)
Cooling None
Flooring Tile, Carpet, Laminate, Hardwood, Flooring - Laminate
Fireplaces Number 2
Fireplaces Type Living Room
Appliance Oven, Dishwasher, Microwave, Countertop Range, Refrigerator, Gas Water Heater, Tank Water Heater, Plumbed For Ice Maker, Utility Connections for Electric Range, Utility Connections for Electric Oven, Utility Connections for Gas Dryer
Laundry Gas Dryer Hookup, Washer Hookup, In Basement
Exterior
Exterior Feature Storage, Sprinkler System
Fence Fenced/Enclosed, Fenced
Pool In Ground
Community Features Public Transportation, Shopping, Park, Walk/Jog Trails, Golf, Medical Facility, Bike Path, Conservation Area, Highway Access, House of Worship, Private School, Public School, Sidewalks
Utilities Available for Electric Range, for Electric Oven, for Gas Dryer, Washer Hookup, Icemaker Connection
Roof Type Shingle
Total Parking Spaces 4
Garage No
Private Pool true
Building
Lot Description Level
Foundation Concrete Perimeter
Sewer Public Sewer
Water Public
Schools
Middle Schools Belmonte
High Schools Shs
Others
Acceptable Financing Contract
Listing Terms Contract
Read Less
Want to know what your home might be worth? Contact us for a FREE valuation!

Our team is ready to help you sell your home for the highest possible price ASAP
Bought with Lori Johnson • Carpenito Real Estate, Inc.






