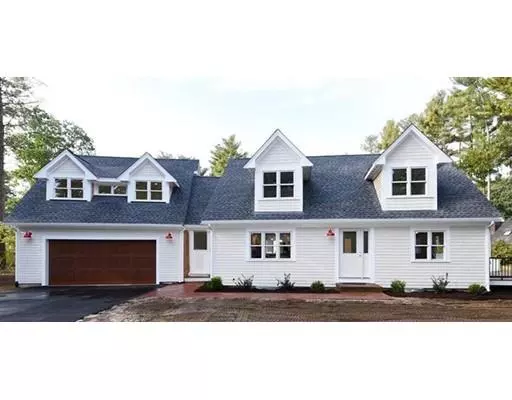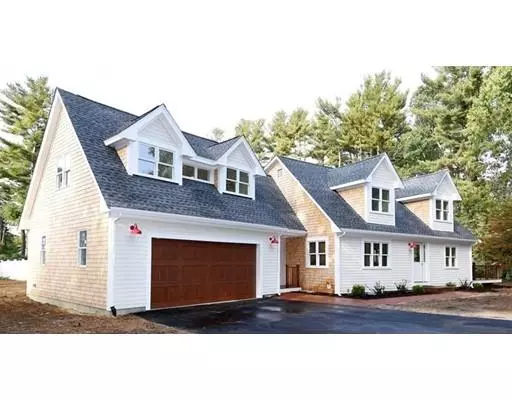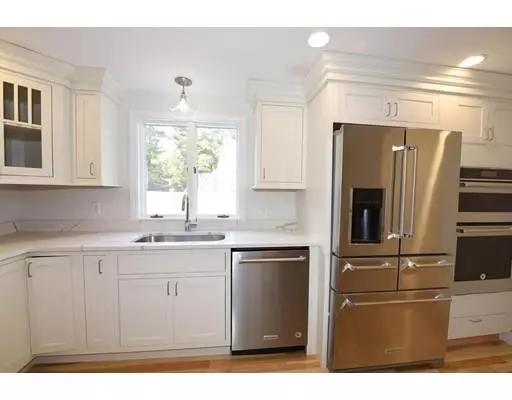$699,000
$699,000
For more information regarding the value of a property, please contact us for a free consultation.
50 Mullins Ave Duxbury, MA 02332
4 Beds
2.5 Baths
2,510 SqFt
Key Details
Sold Price $699,000
Property Type Single Family Home
Sub Type Single Family Residence
Listing Status Sold
Purchase Type For Sale
Square Footage 2,510 sqft
Price per Sqft $278
MLS Listing ID 72548962
Sold Date 12/12/19
Style Cape
Bedrooms 4
Full Baths 2
Half Baths 1
Year Built 1981
Annual Tax Amount $6,641
Tax Year 2019
Lot Size 0.390 Acres
Acres 0.39
Property Description
This barely lived in custom Cape home was built with quality craftsmanship and is located in a desirable neighborhood in South Duxbury. The home boasts 4 bedrooms and 2.5 baths with hardwood floors throughout. The large eat-in kitchen has an island, quartz counters, expansive custom cabinets, stainless steel appliances, and abundant counter space. The large composite deck overlooking the expansive fenced in back yard is off the kitchen/Living area which makes it perfect for gathering and entertaining indoors and out. The large master suite has his and hers walk-in closets and a spacious master bath with with a double vanity and tile shower. The 3 guest bedrooms are spacious as well to fit queen sized beds. There is brand new CENTRAL AIR, a new roof, new plumbing, new electrical systems, and a new on demand hot water and high efficiency furnace. This ideal location is a short walk to Landing Rd. Beach and Halls Corner. This home also has Seasonal water views of the Bay. Offers due 9/30.
Location
State MA
County Plymouth
Area South Duxbury
Zoning RC
Direction Mullins Ave between Pilgrim Rd. and Puritan Way.
Rooms
Basement Full
Primary Bedroom Level Second
Interior
Interior Features Mud Room
Heating Natural Gas
Cooling Central Air
Laundry Second Floor
Exterior
Garage Spaces 2.0
Fence Fenced
Waterfront Description Beach Front
Total Parking Spaces 4
Garage Yes
Building
Lot Description Level
Foundation Concrete Perimeter, Block
Sewer Private Sewer
Water Public
Architectural Style Cape
Schools
Elementary Schools Chandler
Middle Schools Alden/Dux Mid
High Schools Duxbury Hs
Read Less
Want to know what your home might be worth? Contact us for a FREE valuation!

Our team is ready to help you sell your home for the highest possible price ASAP
Bought with Hickman-Coen Home Team • William Raveis R. E. & Home Services





