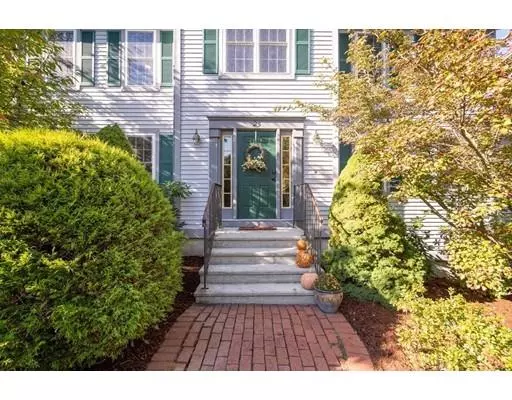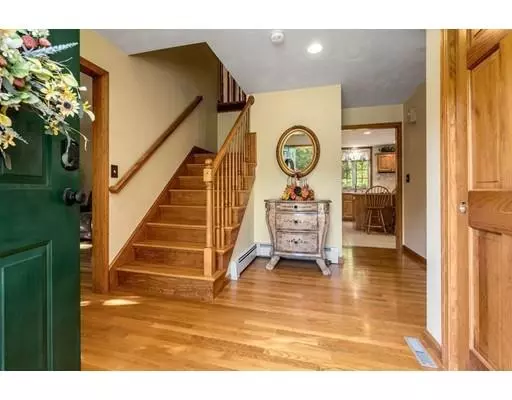$558,200
$560,000
0.3%For more information regarding the value of a property, please contact us for a free consultation.
25 Blueberry Dr Mendon, MA 01756
4 Beds
2.5 Baths
2,664 SqFt
Key Details
Sold Price $558,200
Property Type Single Family Home
Sub Type Single Family Residence
Listing Status Sold
Purchase Type For Sale
Square Footage 2,664 sqft
Price per Sqft $209
MLS Listing ID 72580852
Sold Date 12/09/19
Style Colonial
Bedrooms 4
Full Baths 2
Half Baths 1
Year Built 2000
Annual Tax Amount $8,000
Tax Year 2019
Lot Size 2.500 Acres
Acres 2.5
Property Description
Open House Canceled. Offer accepted. Privacy abounds in this 4 Bedroom colonial located in one of Mendon's most desirable neighborhoods, Blueberry Estates. Upon entering this property you will be greeted with professional landscaping, charming brick walkway and views of nature to the rear. This 2000 built home sits on 2.5 acres and has 2664 sqft plus a beautifully finished basement with sliding door access to the rear patio as well as access to the oversized 2 car garage. The 1st floor features a spacious foyer with a quiet living room to the left and a formal dining room to the right. Straight ahead, the kitchen boasts an abundance of cabinetry with a large center island and spacious eating area with sliding door access to the rear deck. The vaulted family room adds warmth to the home with a wood-burning fireplace, and crown shelf for additional decor. To the far left of the 1st floor, you'll find an office with wall to wall book-shelves and 1/2 bath w/ laundry.
Location
State MA
County Worcester
Zoning RES
Direction Providence to Vincent to Blueberry
Rooms
Family Room Vaulted Ceiling(s), Flooring - Hardwood, Recessed Lighting
Basement Full, Partially Finished, Walk-Out Access, Garage Access
Primary Bedroom Level Second
Dining Room Flooring - Hardwood, Chair Rail
Kitchen Bathroom - Half, Flooring - Stone/Ceramic Tile, Dining Area, Balcony / Deck, Pantry, Kitchen Island, Country Kitchen, Slider
Interior
Interior Features Crown Molding, Recessed Lighting, Office, Game Room
Heating Baseboard, Oil
Cooling Central Air
Flooring Wood, Tile, Carpet, Flooring - Hardwood, Flooring - Stone/Ceramic Tile
Fireplaces Number 1
Fireplaces Type Family Room
Appliance Range, Oven, Dishwasher, Refrigerator, Washer, Dryer, Utility Connections for Electric Range
Laundry First Floor
Exterior
Exterior Feature Professional Landscaping, Sprinkler System
Garage Spaces 2.0
Community Features Shopping, Tennis Court(s), Park, Walk/Jog Trails, Stable(s), Golf, Medical Facility, Bike Path, House of Worship, Sidewalks
Utilities Available for Electric Range
Roof Type Shingle
Total Parking Spaces 6
Garage Yes
Building
Lot Description Wooded
Foundation Concrete Perimeter
Sewer Private Sewer
Water Private
Architectural Style Colonial
Schools
Elementary Schools Henry P Clough
Middle Schools Miscoe Hill
High Schools Nipmuc Regional
Read Less
Want to know what your home might be worth? Contact us for a FREE valuation!

Our team is ready to help you sell your home for the highest possible price ASAP
Bought with Anne McGreal • Custom Home Realty, Inc.





