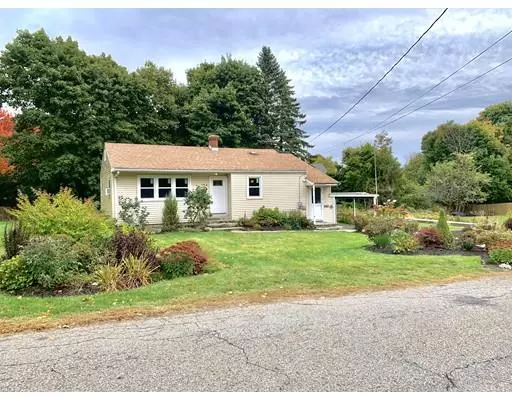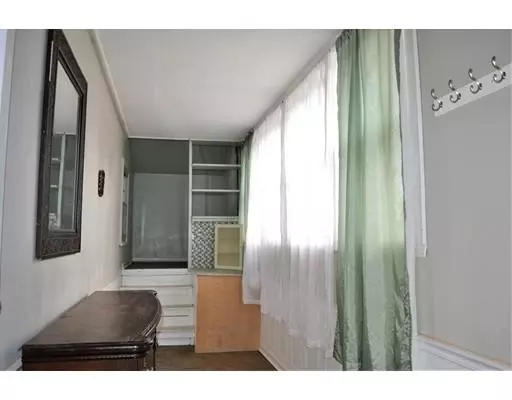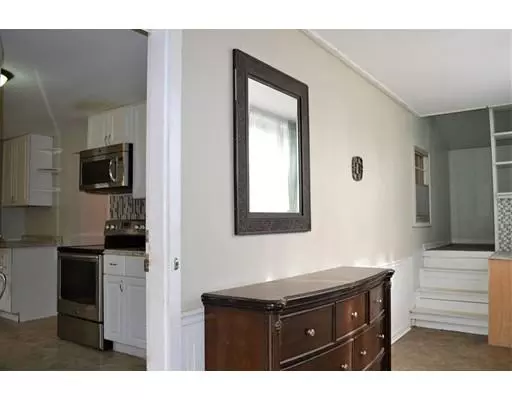$225,000
$225,000
For more information regarding the value of a property, please contact us for a free consultation.
4 Indian Hill Rd Paxton, MA 01612
3 Beds
1 Bath
940 SqFt
Key Details
Sold Price $225,000
Property Type Single Family Home
Sub Type Single Family Residence
Listing Status Sold
Purchase Type For Sale
Square Footage 940 sqft
Price per Sqft $239
MLS Listing ID 72582140
Sold Date 12/12/19
Style Ranch
Bedrooms 3
Full Baths 1
Year Built 1956
Annual Tax Amount $3,640
Tax Year 2019
Lot Size 0.340 Acres
Acres 0.34
Property Description
Are you looking for an affordable move-in ready home in the Wachusett School District? This freshly painted 3 bedroom 1 bathroom ranch in a desirable neighborhood in Paxton is waiting for you. The front breezeway has lots of space for coats and shoes and has access to the rooftop deck. This house features a large living room with hardwood flooring, an updated eat-in kitchen with lots of cabinets and counter space, updated bathroom and a gorgeous yard. 2 generous size bedrooms and a third smaller bedroom that would be good for nursery, playroom or an office. The huge basement has lots of storage space, wash basin and walks out to the back yard and carport storage area. Fenced in back yard is tiered with beautiful gardens that surround the house. Conveniently located only ten minutes from Worcester. Many updates have been done over the years. Great opportunity for a first time home buyer or someone looking to downsize for single level living.
Location
State MA
County Worcester
Zoning 0R4
Direction Pleasant St to Indian Hill Rd
Rooms
Primary Bedroom Level First
Kitchen Dining Area
Interior
Heating Baseboard, Oil
Cooling None
Flooring Tile, Vinyl, Hardwood
Appliance Range, Refrigerator, Tank Water Heater, Utility Connections for Electric Range, Utility Connections for Electric Dryer
Laundry Washer Hookup
Exterior
Community Features Public Transportation, Walk/Jog Trails
Utilities Available for Electric Range, for Electric Dryer, Washer Hookup
Roof Type Shingle
Total Parking Spaces 3
Garage No
Building
Lot Description Gentle Sloping, Level
Foundation Concrete Perimeter
Sewer Private Sewer
Water Public
Architectural Style Ranch
Read Less
Want to know what your home might be worth? Contact us for a FREE valuation!

Our team is ready to help you sell your home for the highest possible price ASAP
Bought with Jason Flibbert • The O'Rourke Group Real Estate Professionals





