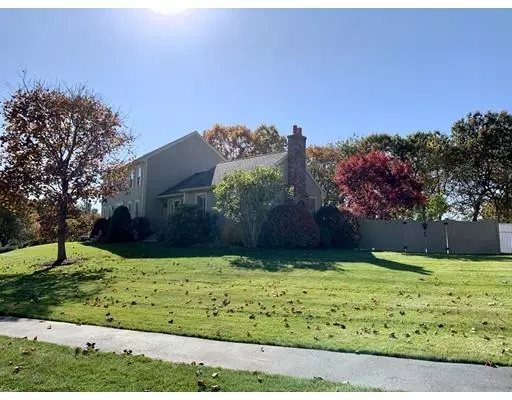$474,000
$489,900
3.2%For more information regarding the value of a property, please contact us for a free consultation.
71 Britney Dr Holden, MA 01520
3 Beds
3.5 Baths
2,680 SqFt
Key Details
Sold Price $474,000
Property Type Single Family Home
Sub Type Single Family Residence
Listing Status Sold
Purchase Type For Sale
Square Footage 2,680 sqft
Price per Sqft $176
Subdivision Morningside Estates
MLS Listing ID 72587861
Sold Date 12/16/19
Style Colonial
Bedrooms 3
Full Baths 3
Half Baths 1
Year Built 1997
Annual Tax Amount $7,741
Tax Year 2019
Lot Size 0.460 Acres
Acres 0.46
Property Description
Beautiful & spacious 3 bedroom, 3.5 bath colonial! Main floor offers front to back living room with hardwood floors and fireplace, stainless steel applianced kitchen with movable center island, formal dining room with hardwood floors and french doors to gorgeous vaulted family room with 2nd fireplace, wired for surround sound with double sliders to fenced yard with heated, salt water in-ground pool, Bose speakers, composite decks, patio and fire-pit area! Main level also features a tiled pool 'mud room' with wet bar and access to a half bath/laundry room! Second level features 3 spacious bedrooms including master suite with walk-in closet and private bath. Lower level includes finished family room with 3rd fireplace, also wired for surround sound and a full bath making it a perfect teen/guest suite or home theatre and a 2 car garage. This home is set on a beautiful, professionally landscaped lot with public utilities in a neighborhood setting yet close to shopping and town center!
Location
State MA
County Worcester
Zoning R20
Direction Rt 31S/Reservoir St to Greystone Dr to Britney
Rooms
Family Room Vaulted Ceiling(s), Balcony / Deck, Wet Bar, Exterior Access
Basement Partially Finished, Interior Entry, Garage Access
Primary Bedroom Level Second
Dining Room Flooring - Hardwood, French Doors
Kitchen Stainless Steel Appliances
Interior
Interior Features Bathroom - Full, Recessed Lighting, Bathroom, Media Room, Wired for Sound
Heating Baseboard, Oil, Fireplace
Cooling None
Flooring Vinyl, Carpet, Hardwood
Fireplaces Number 3
Fireplaces Type Family Room, Living Room
Appliance Range, Dishwasher, Microwave, Refrigerator, Utility Connections for Electric Range, Utility Connections for Electric Dryer
Laundry First Floor, Washer Hookup
Exterior
Exterior Feature Professional Landscaping, Sprinkler System
Garage Spaces 2.0
Fence Fenced/Enclosed, Fenced
Pool Pool - Inground Heated
Community Features Shopping
Utilities Available for Electric Range, for Electric Dryer, Washer Hookup, Generator Connection
Roof Type Shingle
Total Parking Spaces 6
Garage Yes
Private Pool true
Building
Foundation Concrete Perimeter
Sewer Public Sewer
Water Public
Architectural Style Colonial
Schools
Elementary Schools Dawson
Middle Schools Mountview
High Schools Wachusett
Others
Senior Community false
Read Less
Want to know what your home might be worth? Contact us for a FREE valuation!

Our team is ready to help you sell your home for the highest possible price ASAP
Bought with Tracey Fiorelli • Janice Mitchell R.E., Inc





