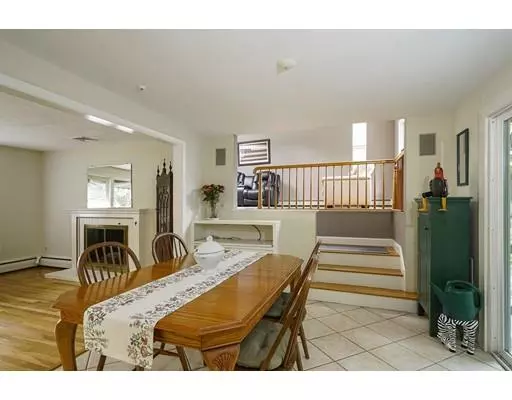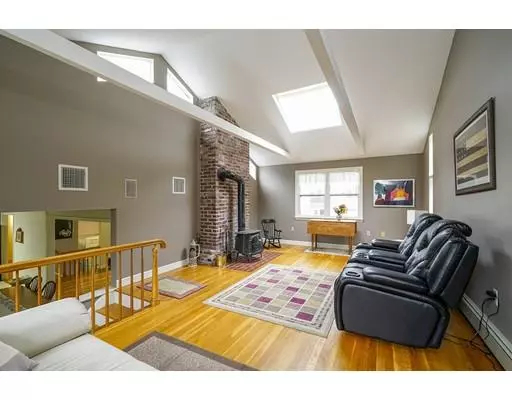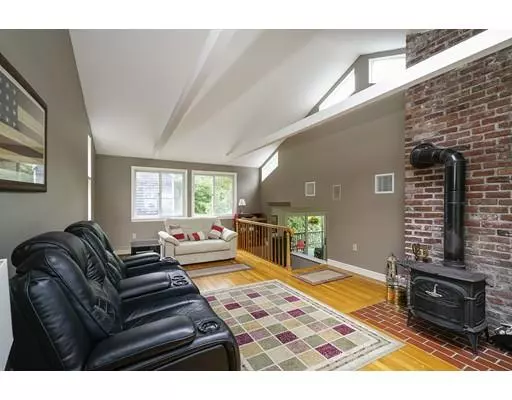$750,000
$799,000
6.1%For more information regarding the value of a property, please contact us for a free consultation.
210 Dudley Ln Milton, MA 02186
3 Beds
2.5 Baths
2,460 SqFt
Key Details
Sold Price $750,000
Property Type Single Family Home
Sub Type Single Family Residence
Listing Status Sold
Purchase Type For Sale
Square Footage 2,460 sqft
Price per Sqft $304
Subdivision Milton Academy
MLS Listing ID 72579469
Sold Date 12/19/19
Bedrooms 3
Full Baths 2
Half Baths 1
Year Built 1964
Annual Tax Amount $9,623
Tax Year 2019
Lot Size 10,890 Sqft
Acres 0.25
Property Description
Set down an enchanting country lane in the desirable Academy neighborhood, this value-packed home is not to be missed. Offering an open and airy living area, there is room to roam and there is space for all. Vaulted ceilings in the family room, a gourmet eat-in kitchen, an entertaining size fireplace in the living room and the bonus lower level, this one has it all. Conveniently located near boutique shopping in the Square, gourmet restaurants and coffeehouses, Milton Academy, Milton's State of the Art Library, the trolley to Boston and the list goes on and on. Come take a look, we've adjusted the price and are ready to sell.
Location
State MA
County Norfolk
Zoning RA
Direction Center Street to Dudley Lane
Rooms
Family Room Wood / Coal / Pellet Stove, Skylight, Cathedral Ceiling(s), Beamed Ceilings, Flooring - Hardwood, Window(s) - Picture, Open Floorplan
Basement Finished, Walk-Out Access, Sump Pump
Primary Bedroom Level First
Kitchen Flooring - Stone/Ceramic Tile, Window(s) - Picture, Dining Area, Kitchen Island, Country Kitchen, Deck - Exterior, Open Floorplan, Slider
Interior
Interior Features Bathroom - Full, Bathroom - With Shower Stall, Closet, Bonus Room, Office
Heating Baseboard, Oil, Fireplace(s)
Cooling Central Air
Flooring Wood, Tile, Vinyl, Flooring - Laminate
Fireplaces Number 3
Fireplaces Type Family Room, Living Room
Appliance Range, Dishwasher, Trash Compactor, Refrigerator, Washer, Dryer, Utility Connections for Electric Range, Utility Connections for Electric Oven
Laundry Electric Dryer Hookup, Washer Hookup, In Basement
Exterior
Exterior Feature Storage, Professional Landscaping, Garden
Garage Spaces 1.0
Community Features Public Transportation, Shopping, Pool, Tennis Court(s), Park, Walk/Jog Trails, Golf, Medical Facility, Bike Path, Conservation Area, Highway Access, Private School, Public School, T-Station
Utilities Available for Electric Range, for Electric Oven
Roof Type Shingle
Total Parking Spaces 2
Garage Yes
Building
Lot Description Wooded, Easements, Level
Foundation Concrete Perimeter
Sewer Private Sewer
Water Public
Others
Acceptable Financing Contract
Listing Terms Contract
Read Less
Want to know what your home might be worth? Contact us for a FREE valuation!

Our team is ready to help you sell your home for the highest possible price ASAP
Bought with Dennis Patch • Patch Realty Group





