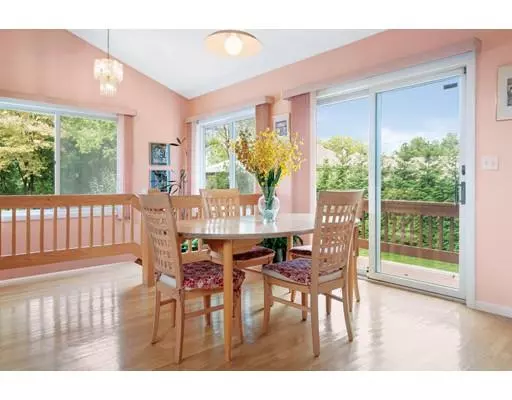$1,395,000
$1,399,000
0.3%For more information regarding the value of a property, please contact us for a free consultation.
190 Hartman Rd Newton, MA 02459
5 Beds
3 Baths
4,275 SqFt
Key Details
Sold Price $1,395,000
Property Type Single Family Home
Sub Type Single Family Residence
Listing Status Sold
Purchase Type For Sale
Square Footage 4,275 sqft
Price per Sqft $326
Subdivision Oak Hill
MLS Listing ID 72577415
Sold Date 12/20/19
Style Contemporary, Ranch
Bedrooms 5
Full Baths 3
HOA Y/N false
Year Built 1955
Annual Tax Amount $13,499
Tax Year 2019
Lot Size 0.370 Acres
Acres 0.37
Property Description
Fabulous, over-sized 5 bedroom home in desirable South Side location. This Contemporary Ranch-style residence possesses many of the comforts of primarily one-level living, with dramatic open entertaining spaces and cathedral ceilings with an addition of a magnificent family room / open kitchen / breakfast room. The gorgeous living room has a marble fireplace, and opens into a spacious dining room with an enclosed sun room and sliders leading to a rear deck. The custom kitchen has a center island, granite counters, double ovens, two dishwashers and separate bar area. There are two open staircases to the lower level with a wonderful family space, an office area, a huge game room, a fireplace, a full bathroom and two additional bedrooms with full size windows. Beautiful large private level yard. Close proximity to elementary, middle and high schools, public transportation, shops and medical area. Two car garage.
Location
State MA
County Middlesex
Zoning SR2
Direction Greenwood or Brookline Street to Hartman
Rooms
Family Room Cathedral Ceiling(s), Closet/Cabinets - Custom Built, Flooring - Hardwood, Cable Hookup, Deck - Exterior, Exterior Access, Open Floorplan, Recessed Lighting, Slider, Lighting - Pendant
Basement Full, Finished, Walk-Out Access, Interior Entry, Sump Pump, Concrete
Primary Bedroom Level First
Dining Room Cathedral Ceiling(s), Vaulted Ceiling(s), Flooring - Hardwood, French Doors, Deck - Exterior, Exterior Access, Recessed Lighting, Slider, Lighting - Pendant
Kitchen Skylight, Cathedral Ceiling(s), Flooring - Stone/Ceramic Tile, Window(s) - Picture, Dining Area, Pantry, Countertops - Stone/Granite/Solid, Kitchen Island, Deck - Exterior, Exterior Access, Open Floorplan, Recessed Lighting, Slider, Lighting - Pendant
Interior
Interior Features Slider, Lighting - Pendant, Closet/Cabinets - Custom Built, Recessed Lighting, Lighting - Sconce, Lighting - Overhead, Open Floor Plan, Sun Room, Game Room, Home Office
Heating Forced Air, Natural Gas, Fireplace
Cooling Central Air
Flooring Wood, Tile, Carpet, Concrete, Flooring - Vinyl
Fireplaces Number 2
Fireplaces Type Living Room
Appliance Oven, Dishwasher, Disposal, Refrigerator, Washer, Dryer, Cooktop, Gas Water Heater, Utility Connections for Electric Range, Utility Connections for Electric Oven, Utility Connections for Electric Dryer
Laundry Pantry, Electric Dryer Hookup, Washer Hookup, Lighting - Overhead, In Basement
Exterior
Exterior Feature Rain Gutters, Garden
Garage Spaces 2.0
Fence Fenced
Community Features Shopping, Park, Walk/Jog Trails, Golf, Highway Access, House of Worship, Private School, Public School
Utilities Available for Electric Range, for Electric Oven, for Electric Dryer, Washer Hookup
Roof Type Shingle
Total Parking Spaces 4
Garage Yes
Building
Lot Description Level
Foundation Concrete Perimeter
Sewer Public Sewer
Water Public
Architectural Style Contemporary, Ranch
Schools
Elementary Schools Memorial Spauld
Middle Schools Oak Hill
High Schools South
Others
Acceptable Financing Contract
Listing Terms Contract
Read Less
Want to know what your home might be worth? Contact us for a FREE valuation!

Our team is ready to help you sell your home for the highest possible price ASAP
Bought with Andrew M. McKinney • Buyers Brokers Only, LLC





