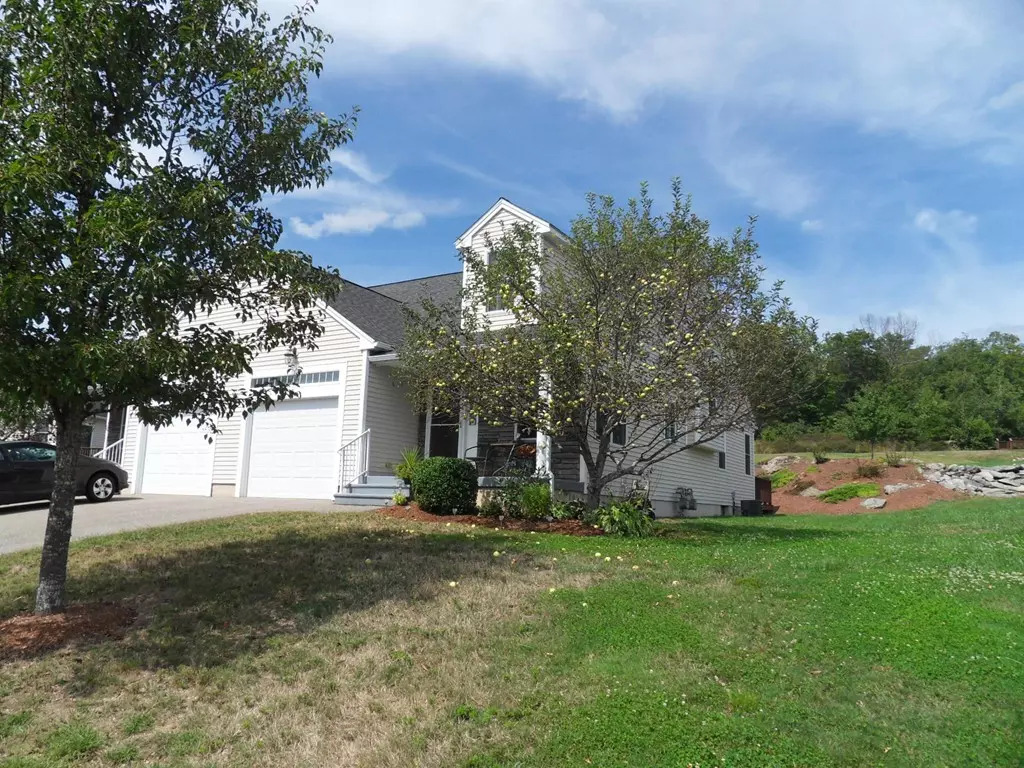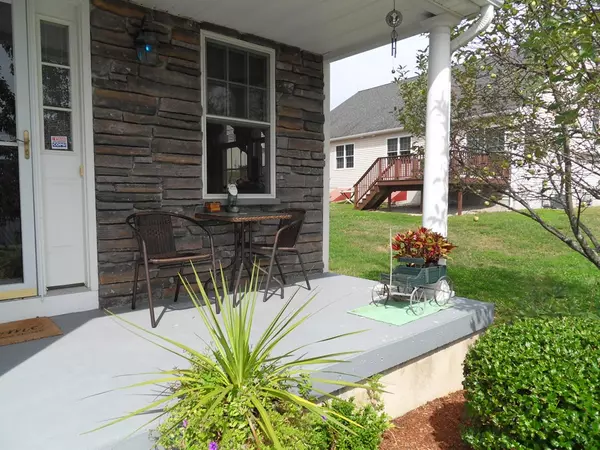$264,900
$269,900
1.9%For more information regarding the value of a property, please contact us for a free consultation.
66 Fox Run Rd #66 Blackstone, MA 01504
2 Beds
2 Baths
1,380 SqFt
Key Details
Sold Price $264,900
Property Type Condo
Sub Type Condominium
Listing Status Sold
Purchase Type For Sale
Square Footage 1,380 sqft
Price per Sqft $191
MLS Listing ID 72567496
Sold Date 12/02/19
Bedrooms 2
Full Baths 2
HOA Fees $266/mo
HOA Y/N true
Year Built 2005
Annual Tax Amount $4,102
Tax Year 2019
Property Description
Welcome to The Hamlet of Blackstone, a very desirable active adult over 55 community. This home features a welcoming front porch perfect for welcoming your guest, a first floor master bedroom, large living room with cathedral ceiling, a full bath with laundry hook-ups, gas log fireplace, and slider to the deck. The eat-in kitchen has plenty of cabinet and counter space, tile flooring, and a good size eating area. The second floor has good size bedroom, a full bath, an additional finished bonus room, and a large walk-in storage room. The wide open basement with high ceilings opens up a world of possibilities should you wish to finish it. Enjoy the views of the landscape yard from either your front porch or nice sized rear deck perfect for entertaining, or relaxing and enjoying the quiet. Town water, town sewer and economical gas heat!! This is a very desirable, well kept and well managed complex with a very active association just waiting for you to call it home!
Location
State MA
County Worcester
Zoning r
Direction Farm Street to Fox Run Road
Rooms
Primary Bedroom Level First
Kitchen Flooring - Stone/Ceramic Tile, Country Kitchen
Interior
Interior Features Bonus Room
Heating Forced Air, Natural Gas
Cooling Central Air
Flooring Tile, Carpet, Flooring - Wall to Wall Carpet
Fireplaces Number 1
Fireplaces Type Living Room
Appliance Range, Dishwasher, Refrigerator, Washer, Dryer, Gas Water Heater, Utility Connections for Gas Range, Utility Connections for Gas Dryer
Laundry In Unit, Washer Hookup
Exterior
Garage Spaces 1.0
Community Features Adult Community
Utilities Available for Gas Range, for Gas Dryer, Washer Hookup
Roof Type Shingle
Total Parking Spaces 1
Garage Yes
Building
Story 2
Sewer Public Sewer
Water Public
Schools
Elementary Schools Jfk & Af Malone
Middle Schools Fred Hartnett
High Schools Bmr
Others
Pets Allowed Yes
Acceptable Financing Contract
Listing Terms Contract
Read Less
Want to know what your home might be worth? Contact us for a FREE valuation!

Our team is ready to help you sell your home for the highest possible price ASAP
Bought with Eralda Rushiti • Cali Realty Group, Inc.





