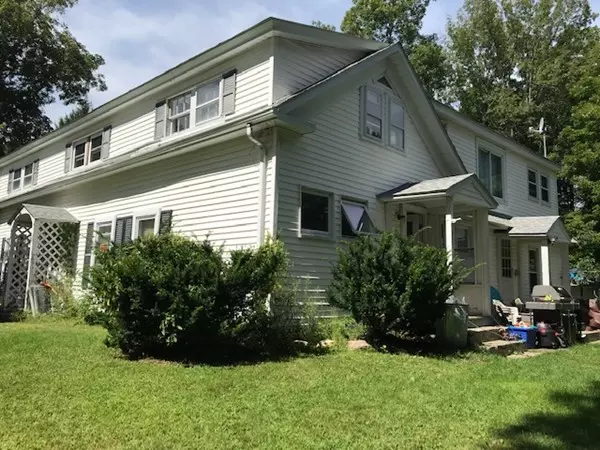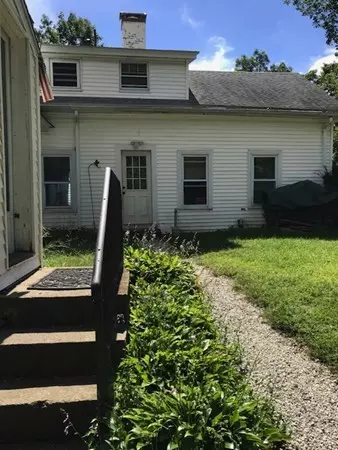$190,000
$220,000
13.6%For more information regarding the value of a property, please contact us for a free consultation.
20 George St Mendon, MA 01756
5 Beds
2.5 Baths
2,301 SqFt
Key Details
Sold Price $190,000
Property Type Multi-Family
Sub Type 2 Family - 2 Units Side by Side
Listing Status Sold
Purchase Type For Sale
Square Footage 2,301 sqft
Price per Sqft $82
MLS Listing ID 72566159
Sold Date 12/04/19
Bedrooms 5
Full Baths 2
Half Baths 1
Year Built 1750
Annual Tax Amount $4,480
Tax Year 2019
Lot Size 0.540 Acres
Acres 0.54
Property Description
Excellent opportunity for owner occupied or investor with this 2 Family investment property. Motivated seller! Priced to Move, home being sold AS-IS! Two side by side units with generous size rooms and separate utilities! Wooded 1/2 acre lot with lots of off-street parking, Title V in-hand, Artesian well and second well for irrigation. Heating system and roof are more recent improvements. Both units occupied short term. Do not walk property without appointment, tenants and pets on premises!
Location
State MA
County Worcester
Zoning RES
Direction Providence Rd, to George St.
Rooms
Basement Partial, Crawl Space, Interior Entry, Concrete
Interior
Interior Features Unit 1(Storage, Crown Molding, Bathroom With Tub & Shower), Unit 2(Bathroom with Shower Stall), Unit 1 Rooms(Living Room, Dining Room, Kitchen), Unit 2 Rooms(Living Room, Dining Room, Kitchen)
Heating Unit 1(Steam, Oil, Unit Control), Unit 2(Forced Air, Oil, Unit Control)
Cooling Unit 1(None)
Flooring Wood, Tile, Vinyl, Varies Per Unit, Unit 1(undefined), Unit 2(Hardwood Floors)
Fireplaces Number 1
Fireplaces Type Unit 1(Fireplace - Wood burning)
Appliance Unit 1(Range, Dishwasher, Refrigerator), Unit 2(Range, Refrigerator), Electric Water Heater, Utility Connections for Electric Range, Utility Connections for Electric Dryer
Laundry Washer Hookup, Unit 2 Laundry Room
Exterior
Exterior Feature Storage, Garden, Stone Wall
Community Features Tennis Court(s), Park, Golf, Medical Facility
Utilities Available for Electric Range, for Electric Dryer, Washer Hookup
Roof Type Shingle
Total Parking Spaces 7
Garage No
Building
Lot Description Wooded
Story 4
Foundation Stone
Sewer Private Sewer
Water Private
Read Less
Want to know what your home might be worth? Contact us for a FREE valuation!

Our team is ready to help you sell your home for the highest possible price ASAP
Bought with Wayne Taylor Moreno • Custom Home Realty, Inc.





