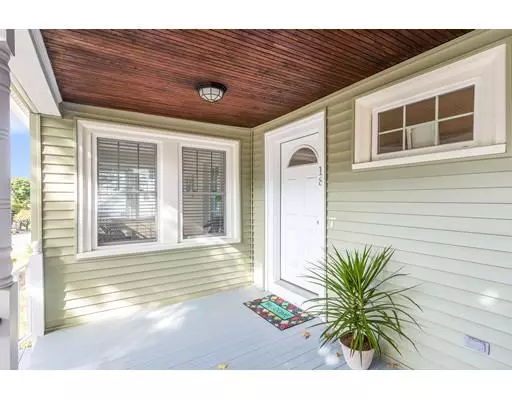$526,000
$499,900
5.2%For more information regarding the value of a property, please contact us for a free consultation.
18 Sunnyside Ave Saugus, MA 01906
3 Beds
2 Baths
1,886 SqFt
Key Details
Sold Price $526,000
Property Type Single Family Home
Sub Type Single Family Residence
Listing Status Sold
Purchase Type For Sale
Square Footage 1,886 sqft
Price per Sqft $278
MLS Listing ID 72580972
Sold Date 12/05/19
Style Colonial
Bedrooms 3
Full Baths 2
Year Built 1900
Annual Tax Amount $4,586
Tax Year 2019
Lot Size 5,662 Sqft
Acres 0.13
Property Sub-Type Single Family Residence
Property Description
Make this picture perfect home yours! This Meticulously renovated home is move in ready with lots of natural sunlight! Open concept kitchen and dining with beautiful quality cabinets, Stainless Steel Appliances, Granite Counters and Breakfast Bar. Hardwood floors all throughout, recessed lighting - Sunroom off living room. 2nd floor boasts a Master Bedroom with walk in closet, Master bath with shower & Porcelain Tiles. Convenient Laundry Room on 2nd floor, full bath Plus 2 additional bedrooms. Third floor is a bonus large room that can be a family room, play room or office. Newer heating system and Central Air, Fenced in yard with cabana ready for your decorative finishing touches! Convenient 4 car driveway. A MUST SEE! *** OPEN HOUSE SUNDAY 10/20 FROM 12:00PM - 1:30PM.
Location
State MA
County Essex
Zoning R1
Direction Lincoln Ave to Intervale to Sunnyside
Rooms
Basement Full, Walk-Out Access, Interior Entry, Unfinished
Primary Bedroom Level Second
Dining Room Flooring - Hardwood, Recessed Lighting
Kitchen Flooring - Hardwood, Countertops - Stone/Granite/Solid, Recessed Lighting, Lighting - Pendant
Interior
Interior Features Sun Room, Bonus Room
Heating Forced Air, Natural Gas
Cooling Central Air
Flooring Tile, Hardwood, Flooring - Hardwood
Appliance Range, Disposal, Microwave, Washer, Dryer, ENERGY STAR Qualified Refrigerator, ENERGY STAR Qualified Dishwasher, Electric Water Heater, Utility Connections for Gas Range, Utility Connections for Electric Dryer
Laundry Electric Dryer Hookup, Washer Hookup, Second Floor
Exterior
Fence Fenced
Community Features Public Transportation, Shopping, Highway Access, Public School
Utilities Available for Gas Range, for Electric Dryer, Washer Hookup
Roof Type Shingle
Total Parking Spaces 4
Garage No
Building
Lot Description Corner Lot, Sloped
Foundation Stone, Brick/Mortar
Sewer Public Sewer
Water Public
Architectural Style Colonial
Read Less
Want to know what your home might be worth? Contact us for a FREE valuation!

Our team is ready to help you sell your home for the highest possible price ASAP
Bought with Bill Butler • Leading Edge Real Estate






