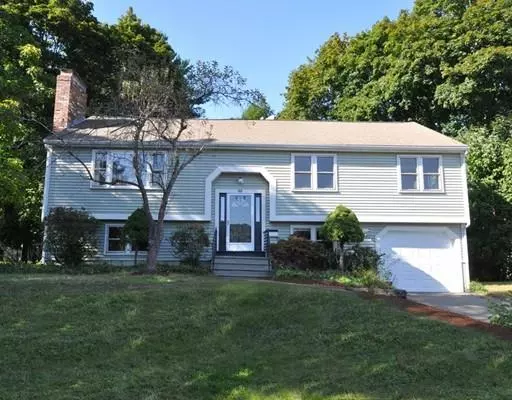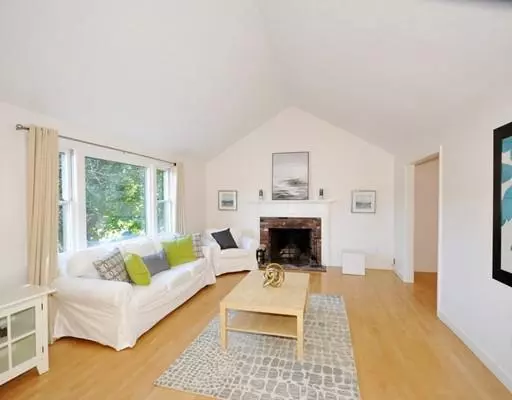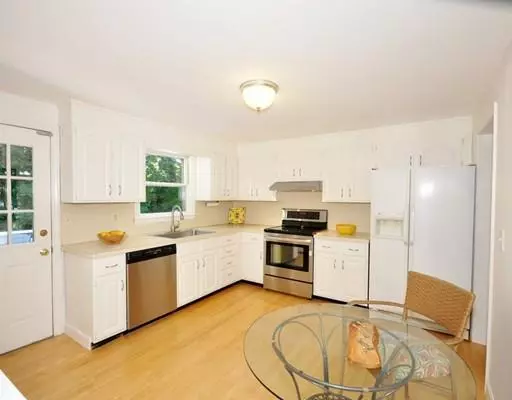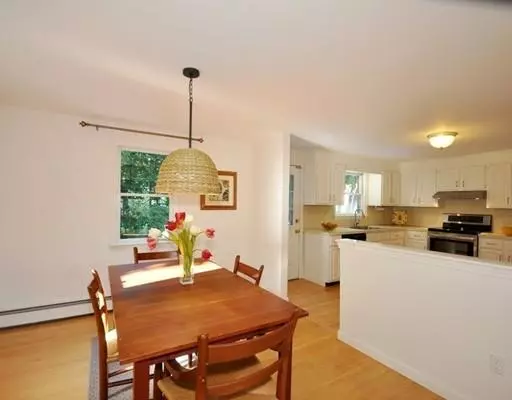$665,000
$689,000
3.5%For more information regarding the value of a property, please contact us for a free consultation.
34 Prairie Street Concord, MA 01742
4 Beds
2.5 Baths
2,020 SqFt
Key Details
Sold Price $665,000
Property Type Single Family Home
Sub Type Single Family Residence
Listing Status Sold
Purchase Type For Sale
Square Footage 2,020 sqft
Price per Sqft $329
Subdivision Thoreau School Neighborhood
MLS Listing ID 72566891
Sold Date 12/06/19
Style Raised Ranch
Bedrooms 4
Full Baths 2
Half Baths 1
HOA Y/N false
Year Built 1980
Annual Tax Amount $8,458
Tax Year 2018
Lot Size 10,454 Sqft
Acres 0.24
Property Description
Easy walk to the West Concord Village Train, Restaurants, Boutiques, Library, and Rideout Playground! Very close to The Thoreau Elementary School. Return from work & go out & play! The tour commences with the Cathedral ceiling living room with fireplace & over-sized picture window with white on white drama throughout. The Creamy wood floors are impressive! Living room, dining room and kitchen are open concept with a dining room half wall. The sellers recently plastered the kitchen & dining room ceilings for a smooth and sophisticated look. Dramatic Cathedral ceiling master bedroom with private updated bath will impress! Additional full bath & half bath are both renovated with white on white. Sunny Family room w/ fireplace downstairs & shiny parquet floors. Large bonus room for workout, art projects and hobbies. You'll love the well sized bedrooms with loads of closet space and tree top window views. Dedicated laundry room.This home is for the buyer who wants sun throughout the home
Location
State MA
County Middlesex
Area West Concord
Zoning C
Direction Main To West to Thoreau / please be mindful of school buses for Thoreau School.
Rooms
Family Room Flooring - Hardwood
Basement Full, Interior Entry, Garage Access
Primary Bedroom Level First
Dining Room Flooring - Hardwood
Kitchen Flooring - Hardwood, Exterior Access, Open Floorplan
Interior
Interior Features Ceiling Fan(s), Play Room, Exercise Room
Heating Baseboard, Oil
Cooling Window Unit(s)
Flooring Wood, Carpet, Flooring - Wood
Fireplaces Number 2
Fireplaces Type Family Room, Living Room
Appliance Range, Oven
Laundry In Basement
Exterior
Garage Spaces 1.0
Community Features Public Transportation, Shopping, Pool, Tennis Court(s), Park, Walk/Jog Trails, Stable(s), Golf, Medical Facility, Laundromat, Bike Path, Conservation Area, Highway Access, House of Worship, Private School, Public School, T-Station
Roof Type Shingle
Total Parking Spaces 3
Garage Yes
Building
Foundation Concrete Perimeter
Sewer Public Sewer
Water Public
Architectural Style Raised Ranch
Schools
Elementary Schools Thoreau
Middle Schools Peabody/Sanborn
High Schools Cchs
Read Less
Want to know what your home might be worth? Contact us for a FREE valuation!

Our team is ready to help you sell your home for the highest possible price ASAP
Bought with Sarah Kussin • Barrett Sotheby's International Realty





