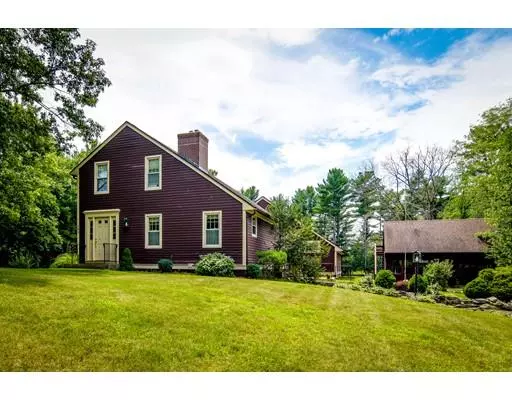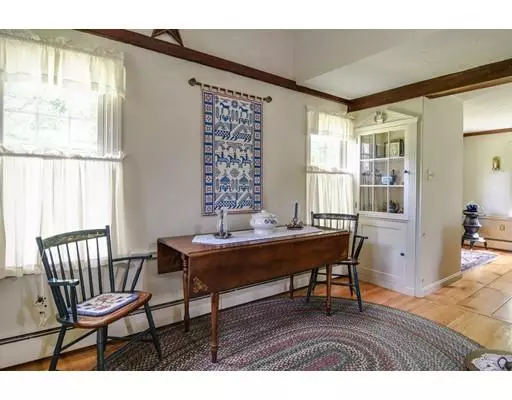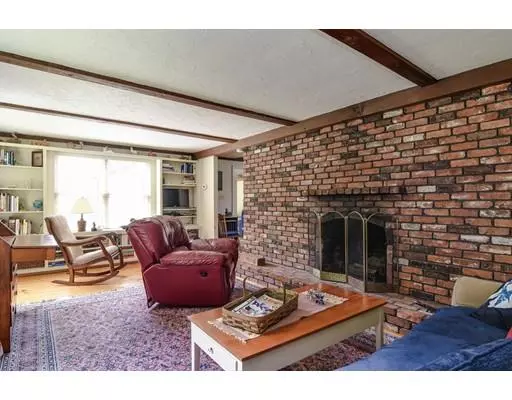$360,000
$359,900
For more information regarding the value of a property, please contact us for a free consultation.
111 South St. Upton, MA 01568
2 Beds
2.5 Baths
1,814 SqFt
Key Details
Sold Price $360,000
Property Type Single Family Home
Sub Type Single Family Residence
Listing Status Sold
Purchase Type For Sale
Square Footage 1,814 sqft
Price per Sqft $198
MLS Listing ID 72536825
Sold Date 12/04/19
Style Colonial
Bedrooms 2
Full Baths 2
Half Baths 1
HOA Y/N false
Year Built 1971
Annual Tax Amount $7,097
Tax Year 2019
Lot Size 2.220 Acres
Acres 2.22
Property Description
Come fall in love with 111 South St.! Stone walls... manicured lawn...meadow...heated barn with loft & 2 horse stables... Custom built 2-bedroom Colonial-style home w/ 720 square foot family room addition (built in 2004) being sold by its original owner. Pristine condition inside & out, this home offers a very open first floor floor-plan w/ flexible spaces that could serve multiple purposes. Kitchen has granite counters, plenty of cabinets, beautiful Bosch stove & a dining area w/ built-ins off the kitchen. Living room has wide-plank wood flooring w/ fireplace & built-ins. All appliances, including W/D, to stay with the home. Addition provides large family room, office area, full bath with tons of storage and French door leading to stone patio over-looking the gorgeous yard. Second floor houses a full bath & both bedrooms. Basement allows for a second office/playroom, 1/2 bath and laundry area. Detached barn w/ loft has endless possibilities! Priced to sell, don't miss out!
Location
State MA
County Worcester
Zoning AR
Direction Rt. 140 to Mendon St. to South St.
Rooms
Family Room Cathedral Ceiling(s), Flooring - Stone/Ceramic Tile
Basement Partial, Partially Finished, Walk-Out Access, Interior Entry, Garage Access, Sump Pump
Primary Bedroom Level Second
Dining Room Flooring - Hardwood
Kitchen Cathedral Ceiling(s), Flooring - Hardwood, Dining Area, Countertops - Stone/Granite/Solid
Interior
Interior Features Office, Loft, Central Vacuum
Heating Baseboard, Propane
Cooling Window Unit(s), Whole House Fan
Flooring Wood, Vinyl, Carpet, Flooring - Stone/Ceramic Tile
Fireplaces Number 2
Appliance Range, Dishwasher, Microwave, Refrigerator, Washer, Dryer, Tank Water Heater, Utility Connections for Gas Range
Laundry Electric Dryer Hookup, Washer Hookup, In Basement
Exterior
Exterior Feature Storage, Horses Permitted
Garage Spaces 2.0
Community Features Shopping, Walk/Jog Trails, Golf, Laundromat, Highway Access, House of Worship, Public School
Utilities Available for Gas Range, Washer Hookup, Generator Connection
Roof Type Shingle
Total Parking Spaces 6
Garage Yes
Building
Lot Description Wooded, Farm
Foundation Concrete Perimeter
Sewer Private Sewer
Water Private
Architectural Style Colonial
Schools
Elementary Schools Memorial
Middle Schools Miscoe Hill
High Schools Nipmuc
Read Less
Want to know what your home might be worth? Contact us for a FREE valuation!

Our team is ready to help you sell your home for the highest possible price ASAP
Bought with TEAM Metrowest • Berkshire Hathaway HomeServices Commonwealth Real Estate





