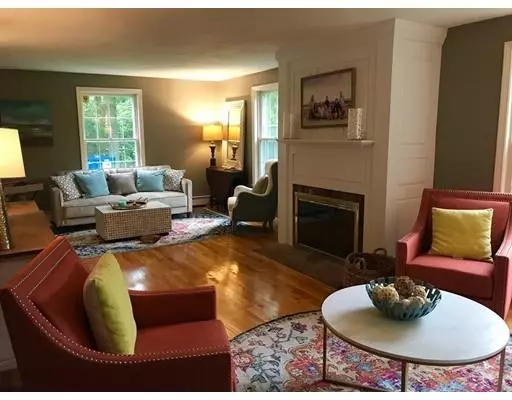$429,900
$429,900
For more information regarding the value of a property, please contact us for a free consultation.
12 Shenandoah Dr Paxton, MA 01612
4 Beds
2.5 Baths
2,767 SqFt
Key Details
Sold Price $429,900
Property Type Single Family Home
Sub Type Single Family Residence
Listing Status Sold
Purchase Type For Sale
Square Footage 2,767 sqft
Price per Sqft $155
MLS Listing ID 72522894
Sold Date 12/06/19
Style Colonial
Bedrooms 4
Full Baths 2
Half Baths 1
Year Built 1980
Annual Tax Amount $8,354
Tax Year 2019
Lot Size 1.220 Acres
Acres 1.22
Property Description
Take advantage of this great price, back on the market! Gracious Federal colonial set back on a manicured lot perfect for entertaining, cul-de-sac location walk to school, playground & town center. Plenty of space in this 4 bedroom which includes an expansive 1st floor layout- formal living room, family room with cozy fireplace, heated four season sunroom and a first floor office with wall of built-in shelving. The large open dining room and kitchen offers stunning cabinetry, granite counters, oversized island, and high-end stainless appliances including double ovens. The master bedroom en suite has a glass and tile oversized shower with built-in bench. Walk up access to the third floor offers easy storage. If you still need more space there is a partially finished lower level, wine cellar and storage room. In addition to the 2 car garage is a 12x20 shed. Sit in privacy on the back deck or play ball in the side yard. Lots of space inside and out for kids or entertaining!
Location
State MA
County Worcester
Zoning 0R4
Direction 1/4 mile from town center on Route 31 south.
Rooms
Family Room Flooring - Hardwood, Recessed Lighting, Slider
Basement Full, Garage Access, Concrete
Primary Bedroom Level Second
Dining Room Flooring - Hardwood
Kitchen Bathroom - Half, Closet/Cabinets - Custom Built, Flooring - Hardwood, Dining Area, Pantry, Countertops - Stone/Granite/Solid, Kitchen Island, Breakfast Bar / Nook, Cabinets - Upgraded, Exterior Access, Recessed Lighting, Stainless Steel Appliances, Lighting - Pendant
Interior
Interior Features Ceiling - Vaulted, Slider, Closet, Play Room, Wine Cellar, Sun Room, Office
Heating Baseboard, Oil
Cooling None
Flooring Tile, Carpet, Hardwood, Flooring - Stone/Ceramic Tile, Flooring - Hardwood
Fireplaces Number 2
Fireplaces Type Family Room, Living Room
Appliance Oven, Dishwasher, Microwave, Countertop Range, Refrigerator, Washer, Dryer, Oil Water Heater, Plumbed For Ice Maker, Utility Connections for Electric Range, Utility Connections for Electric Dryer
Laundry Pantry, Countertops - Stone/Granite/Solid, Main Level, Cabinets - Upgraded, Electric Dryer Hookup, Washer Hookup, First Floor
Exterior
Exterior Feature Rain Gutters, Storage, Sprinkler System
Garage Spaces 2.0
Community Features Pool, Tennis Court(s), Park, Walk/Jog Trails, Golf, Conservation Area, House of Worship, Public School
Utilities Available for Electric Range, for Electric Dryer, Icemaker Connection
Roof Type Shingle
Total Parking Spaces 6
Garage Yes
Building
Lot Description Wooded
Foundation Concrete Perimeter
Sewer Private Sewer
Water Public
Architectural Style Colonial
Schools
Elementary Schools Paxton Center
High Schools Wachusett
Read Less
Want to know what your home might be worth? Contact us for a FREE valuation!

Our team is ready to help you sell your home for the highest possible price ASAP
Bought with Donna Flannery • ERA Key Realty Services- Spenc





