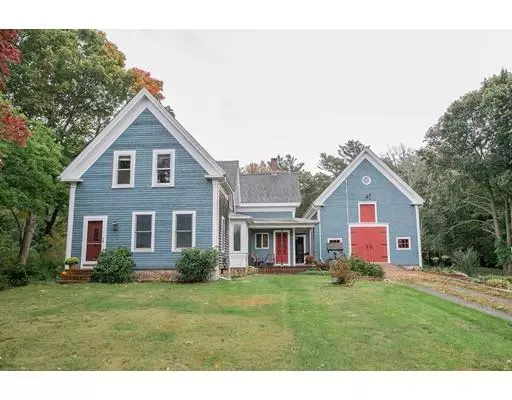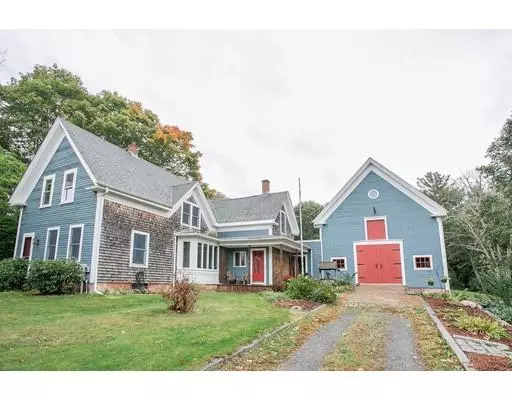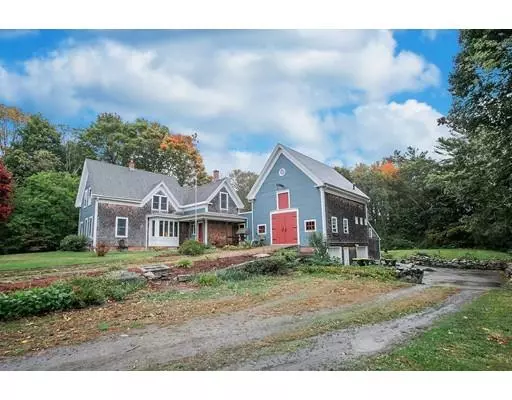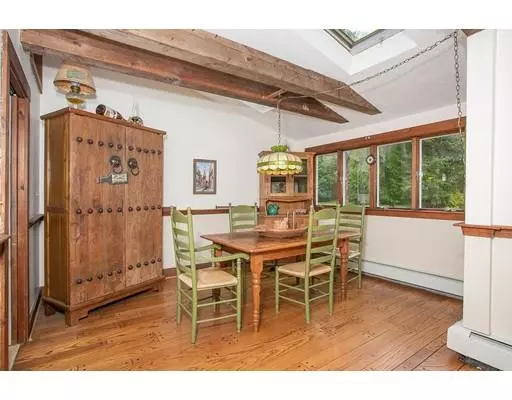$450,000
$449,250
0.2%For more information regarding the value of a property, please contact us for a free consultation.
176 High St Hanson, MA 02341
4 Beds
2 Baths
1,998 SqFt
Key Details
Sold Price $450,000
Property Type Single Family Home
Sub Type Single Family Residence
Listing Status Sold
Purchase Type For Sale
Square Footage 1,998 sqft
Price per Sqft $225
MLS Listing ID 72579168
Sold Date 12/05/19
Style Farmhouse
Bedrooms 4
Full Baths 2
HOA Y/N false
Year Built 1894
Annual Tax Amount $4,378
Tax Year 2019
Lot Size 1.690 Acres
Acres 1.69
Property Description
So many possibilities. Easy walk to "T" Station. New England Farmhouse, large Barn w/Loft & 2 car under plus 3rd car bay at rear of barn. Home & Barn attached by covered screened porch to enjoy all summer (29x11). First floor offers living room, den with Jotul wood stove, lg laundry room, full bath & updated country kitchen with center island, ample cabinetry & large dining area for your table & hutch. Walk-in pantry. Front & back stairways to the 2nd floor. Master bedroom suite, 3 closets, full bath & separate sitting room (or 4th bedroom) plus 2 more bedrooms. Lots of Closets. Shiny floors are hardwood or pine. Baths are tile. Many updates: Septic in 2003, Roof 2009, Hot Water Heater 2015, Furnace 2018, Oil Tank (double walled) 2019. Attached Barn: 1st floor insulated, maybe finish & add more living area to the home or perhaps use for in-home business, photo or dance studio, contractor supplies or your hobbies. W-H Hanson Regional, SS Vo-Tech.
Location
State MA
County Plymouth
Zoning Res
Direction Rte 27 or Rte 58 to High St. VERY Easy to the \"T\" Station. Leave your car at home
Rooms
Basement Full, Interior Entry, Sump Pump, Concrete, Unfinished
Primary Bedroom Level Second
Kitchen Skylight, Beamed Ceilings, Flooring - Hardwood, Dining Area, Pantry, Kitchen Island, Cabinets - Upgraded, Country Kitchen, Exterior Access, Recessed Lighting
Interior
Interior Features Ceiling Fan(s), Den, Internet Available - Unknown
Heating Baseboard, Oil
Cooling Wall Unit(s)
Flooring Tile, Hardwood, Pine, Flooring - Hardwood
Fireplaces Number 1
Fireplaces Type Wood / Coal / Pellet Stove
Appliance Range, Dishwasher, Microwave, Refrigerator, Washer, Dryer, Electric Water Heater, Tank Water Heater, Utility Connections for Electric Range, Utility Connections for Electric Dryer
Laundry Laundry Closet, Flooring - Hardwood, First Floor, Washer Hookup
Exterior
Exterior Feature Rain Gutters
Garage Spaces 3.0
Community Features Park, T-Station
Utilities Available for Electric Range, for Electric Dryer, Washer Hookup
Roof Type Shingle
Total Parking Spaces 8
Garage Yes
Building
Lot Description Easements, Cleared, Level
Foundation Block, Stone, Brick/Mortar
Sewer Inspection Required for Sale
Water Public, Private
Architectural Style Farmhouse
Schools
Elementary Schools Indian Head
Middle Schools Hanson
High Schools W-H Reg
Others
Senior Community false
Read Less
Want to know what your home might be worth? Contact us for a FREE valuation!

Our team is ready to help you sell your home for the highest possible price ASAP
Bought with Tina Zaronias • Keller Williams Realty





