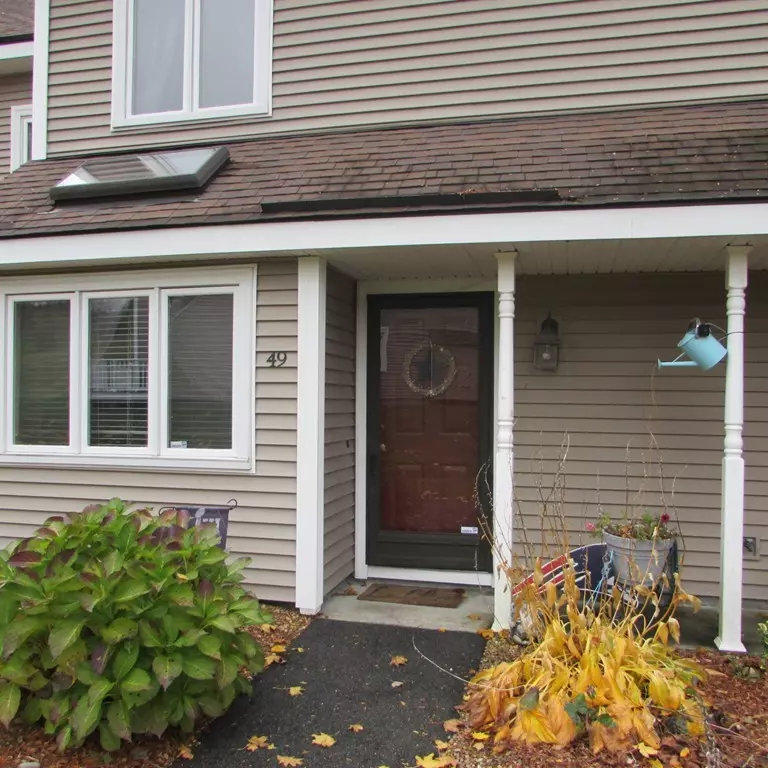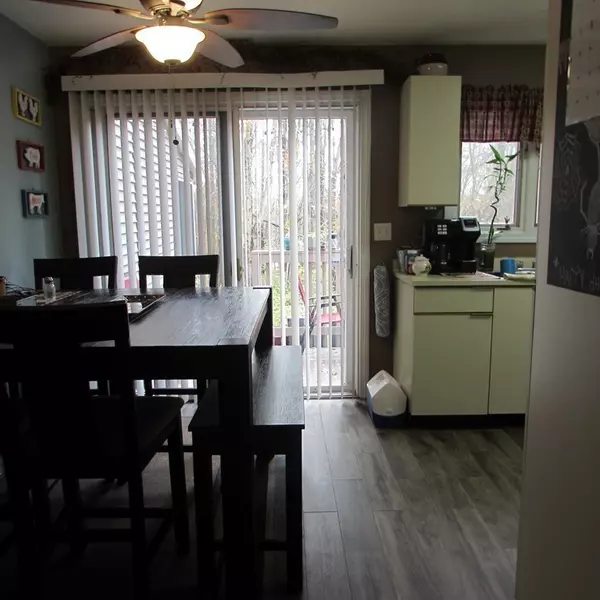$212,000
$219,900
3.6%For more information regarding the value of a property, please contact us for a free consultation.
70 Pleasant St #49 Oxford, MA 01537
2 Beds
1.5 Baths
1,218 SqFt
Key Details
Sold Price $212,000
Property Type Condo
Sub Type Condominium
Listing Status Sold
Purchase Type For Sale
Square Footage 1,218 sqft
Price per Sqft $174
MLS Listing ID 72586783
Sold Date 12/10/19
Bedrooms 2
Full Baths 1
Half Baths 1
HOA Fees $285/mo
HOA Y/N true
Year Built 1987
Annual Tax Amount $2,629
Tax Year 2019
Property Description
Showings begin Sunday at Open House on this Lovely and Desirable Fairway Woods tri-level home.The first floor includes an open living area with carpeted family and dining room with beautiful sky lit entry.The applianced ,sunny kitchen includes NEW flooring & lots of cabinet & counter space.Next step out through your slider to your private setting on your lovely deck w/storage.The second floor has 2 large bedrooms w/lots of storage &even a loft that can be used for another bedroom,office or exercise area.Laundry w/washer&dryer is on second floor & steps away from bedrooms in the full bath.Also your first floor half bath is perfect for when you have guests.Another update is the newer heat & air conditioning that is 5 years young! Even more is your over-sized garage w/lots of storage.Perfectly located in this quiet, picturesque country setting w/amazing views of the golf course & yet just minutes away from all major routes shopping&resturaunts.Make this your new home before the holidays!
Location
State MA
County Worcester
Zoning R2
Direction RT 56 to Fairway Woods
Rooms
Primary Bedroom Level Second
Dining Room Flooring - Wall to Wall Carpet, Lighting - Overhead
Kitchen Flooring - Laminate, Dining Area, Deck - Exterior, Exterior Access, Recessed Lighting, Slider
Interior
Interior Features Vaulted Ceiling(s), Closet, Loft
Heating Forced Air, Electric
Cooling Central Air
Flooring Carpet, Flooring - Wall to Wall Carpet
Appliance Range, Dishwasher, Disposal, Refrigerator, Washer, Dryer, Utility Connections for Electric Range, Utility Connections for Electric Dryer
Laundry Electric Dryer Hookup, Washer Hookup, Second Floor, In Unit
Exterior
Exterior Feature Storage, Professional Landscaping
Garage Spaces 1.0
Community Features Public Transportation, Shopping, Park, Walk/Jog Trails, Stable(s), Golf, Medical Facility, Laundromat, Highway Access, House of Worship, Public School
Utilities Available for Electric Range, for Electric Dryer, Washer Hookup
Roof Type Shingle
Total Parking Spaces 1
Garage Yes
Building
Story 3
Sewer Public Sewer
Water Public
Others
Pets Allowed Breed Restrictions
Senior Community false
Read Less
Want to know what your home might be worth? Contact us for a FREE valuation!

Our team is ready to help you sell your home for the highest possible price ASAP
Bought with Jim Black Group • Keller Williams Realty Greater Worcester





