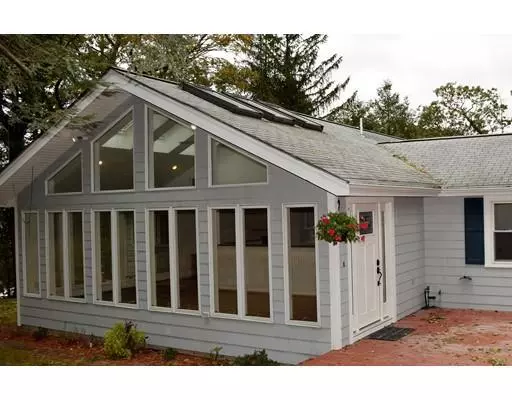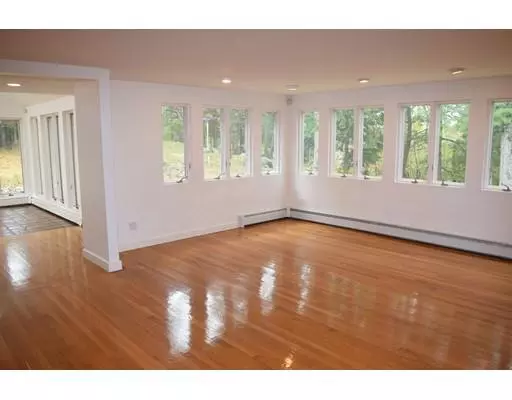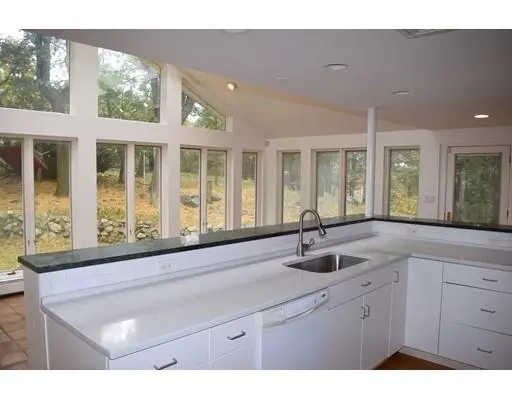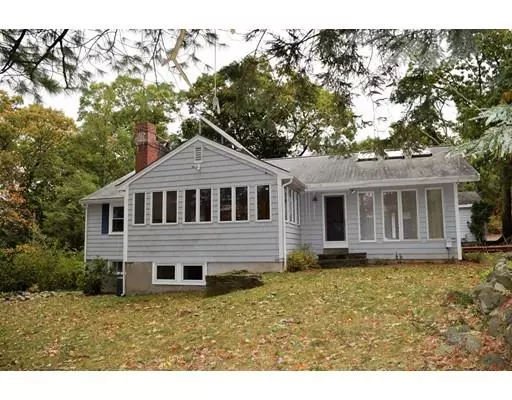$1,142,000
$1,136,000
0.5%For more information regarding the value of a property, please contact us for a free consultation.
7 Bird Hill Rd Lexington, MA 02421
4 Beds
2.5 Baths
2,490 SqFt
Key Details
Sold Price $1,142,000
Property Type Single Family Home
Sub Type Single Family Residence
Listing Status Sold
Purchase Type For Sale
Square Footage 2,490 sqft
Price per Sqft $458
Subdivision Follen Hill
MLS Listing ID 72582253
Sold Date 12/11/19
Style Contemporary, Ranch
Bedrooms 4
Full Baths 2
Half Baths 1
Year Built 1952
Annual Tax Amount $12,200
Tax Year 2019
Lot Size 0.510 Acres
Acres 0.51
Property Description
Updated contemporary ranch home in the very desirable Follen Hill neighborhood. This is the one you have been waiting for! Open concept living perfect for entertaining family & friends. The kitchen is open to the sun-filled family room & dining area with skylights & vaulted ceiling. Spacious living room with walls of windows & a wood-burning fireplace. Four bedrooms including a master suite & 2 ½ baths complete the main floor. Lower level has access to the backyard & space that is ideal for a media room or playroom. An office, storage area, workshop & utility room complete the lower level. Freshly painted, updated bathrooms, new quartz countertops in the kitchen, new front door with sidelights, hardwood floors throughout & new landscaping. Newer furnace, water heater & central a/c. A detached garage, EV outlet. Nothing to do but move in & enjoy! Steps to the town center, schools, community center, trails, parks, minuteman bikeway and more! Welcome home!
Location
State MA
County Middlesex
Zoning RS
Direction Philip Road to Rockville Avenue to Bird Hill Rd
Rooms
Family Room Skylight, Vaulted Ceiling(s), Flooring - Stone/Ceramic Tile, Open Floorplan, Recessed Lighting
Basement Finished
Primary Bedroom Level First
Dining Room Skylight, Vaulted Ceiling(s), Flooring - Stone/Ceramic Tile, Open Floorplan
Kitchen Flooring - Hardwood, Recessed Lighting, Remodeled
Interior
Interior Features Home Office, Play Room
Heating Baseboard, Oil, Propane
Cooling Central Air
Flooring Tile, Hardwood
Fireplaces Number 1
Fireplaces Type Living Room
Appliance Range, Dishwasher, Disposal, Microwave, Refrigerator, Dryer
Laundry In Basement
Exterior
Garage Spaces 1.0
Community Features Shopping, Park, Walk/Jog Trails, Stable(s), Golf, Medical Facility, Bike Path, Conservation Area, Highway Access, House of Worship, Private School, Public School, T-Station
Waterfront Description Beach Front, Lake/Pond, 1 to 2 Mile To Beach, Beach Ownership(Public)
Roof Type Shingle
Total Parking Spaces 4
Garage Yes
Building
Lot Description Cleared
Foundation Concrete Perimeter
Sewer Public Sewer
Water Public
Architectural Style Contemporary, Ranch
Schools
Elementary Schools Bowman
Middle Schools Clarke
High Schools Lexington
Others
Acceptable Financing Contract
Listing Terms Contract
Read Less
Want to know what your home might be worth? Contact us for a FREE valuation!

Our team is ready to help you sell your home for the highest possible price ASAP
Bought with Petrone-Hunter Realty Group • Coldwell Banker Residential Brokerage - Wellesley - Central St.





